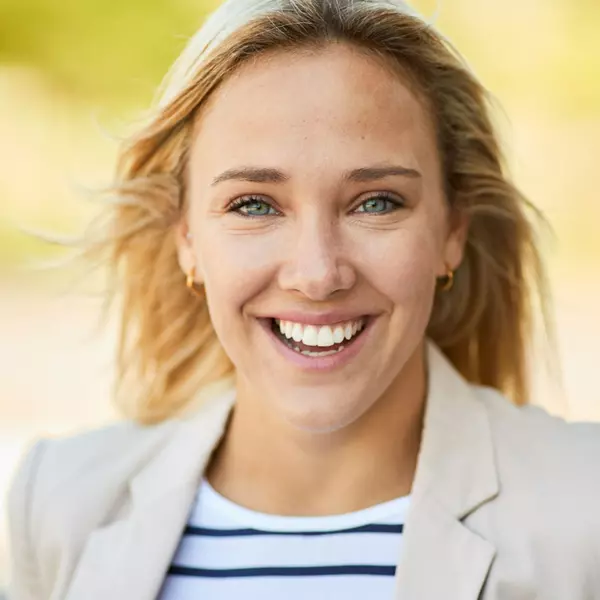$355,000
$349,000
1.7%For more information regarding the value of a property, please contact us for a free consultation.
3210 43 AVE Red Deer, AB T4N 3A9
4 Beds
3 Baths
1,130 SqFt
Key Details
Sold Price $355,000
Property Type Single Family Home
Sub Type Detached
Listing Status Sold
Purchase Type For Sale
Square Footage 1,130 sqft
Price per Sqft $314
Subdivision Mountview
MLS® Listing ID A2243738
Sold Date 08/20/25
Style Bungalow
Bedrooms 4
Full Baths 2
Half Baths 1
Year Built 1964
Annual Tax Amount $3,154
Tax Year 2025
Lot Size 6,875 Sqft
Acres 0.16
Property Sub-Type Detached
Source Central Alberta
Property Description
Well-Maintained Bungalow in Desirable Mountview! This charming bungalow is the perfect starter home, offering a functional layout with 3 bedrooms, a full bath, and a convenient half-bath ensuite on the main floor. The kitchen provides plenty of cabinet space and an adjoining dining area, while the spacious living room features vaulted ceilings that create an open, airy feel. The fully developed basement includes a large family room, additional bedroom, 3-piece bath, and laundry area—ideal for growing families or guests. Step outside to enjoy the beautifully landscaped yard , complete with shed, vinyl fencing, RV pad and double detached garage! Recent updates include furnace, hot water tank, basement carpet and garage doors. Several windows have also been replaced within the last 5 years. Backing directly onto a playground, this property combines the comfort of a mature neighborhood with easy access to schools, parks, shopping, and all amenities!
Location
Province AB
County Red Deer
Zoning R1
Direction E
Rooms
Other Rooms 1
Basement Finished, Full
Interior
Interior Features Laminate Counters, No Animal Home, No Smoking Home, Vaulted Ceiling(s)
Heating Forced Air
Cooling None
Flooring Carpet, Linoleum
Appliance Built-In Range, Microwave, Oven-Built-In, Portable Dishwasher, Refrigerator
Laundry In Basement
Exterior
Parking Features Double Garage Detached, Garage Door Opener
Garage Spaces 2.0
Garage Description Double Garage Detached, Garage Door Opener
Fence Fenced
Community Features Park, Playground, Schools Nearby, Shopping Nearby, Tennis Court(s), Walking/Bike Paths
Roof Type Shingle,Tar/Gravel
Porch Patio
Lot Frontage 55.0
Total Parking Spaces 4
Building
Lot Description Back Lane, Back Yard, Backs on to Park/Green Space, Front Yard, Landscaped, Lawn, Level, No Neighbours Behind, Private, Underground Sprinklers
Foundation Poured Concrete
Architectural Style Bungalow
Level or Stories One
Structure Type Stucco,Wood Frame
Others
Restrictions None Known
Tax ID 102739422
Ownership Private
Read Less
Want to know what your home might be worth? Contact us for a FREE valuation!

Our team is ready to help you sell your home for the highest possible price ASAP






