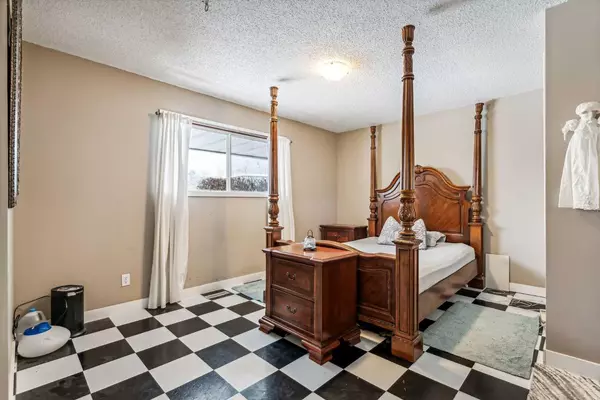$445,000
$449,900
1.1%For more information regarding the value of a property, please contact us for a free consultation.
662 11 AVE Carstairs, AB T0M 0N0
4 Beds
4 Baths
1,700 SqFt
Key Details
Sold Price $445,000
Property Type Single Family Home
Sub Type Detached
Listing Status Sold
Purchase Type For Sale
Square Footage 1,700 sqft
Price per Sqft $261
MLS® Listing ID A2180573
Sold Date 11/29/24
Style Bungalow
Bedrooms 4
Full Baths 3
Half Baths 1
Originating Board Calgary
Year Built 1980
Annual Tax Amount $4,219
Tax Year 2024
Lot Size 0.344 Acres
Acres 0.34
Property Description
Welcome to this charming bungalow in the heart of Carstairs, Alberta! With 4 spacious bedrooms and 3 bathrooms and over 2700 sq ft of living space, this home offers a functional and family-friendly layout perfect for everyday living. The bright and airy sunroom invites plenty of natural light, creating a warm and welcoming space to relax or entertain. The large backyard is an ideal spot for outdoor activities and gardening, providing endless possibilities for family fun. Situated in a quiet, family-oriented neighbourhood, you'll appreciate being just a short distance from schools, parks, and local amenities. With its inviting atmosphere and thoughtful design, this home truly exudes a lovely, comfortable feel—perfect for growing families. Don't miss your chance to make this one yours!
Location
Province AB
County Mountain View County
Zoning R-1
Direction W
Rooms
Other Rooms 1
Basement Finished, Full
Interior
Interior Features See Remarks
Heating Forced Air
Cooling None
Flooring Carpet, Ceramic Tile, Laminate
Fireplaces Number 1
Fireplaces Type Gas
Appliance Dishwasher, Dryer, Freezer, Refrigerator, Stove(s), Washer, Window Coverings
Laundry In Basement
Exterior
Parking Features Double Garage Detached, Parking Pad
Garage Spaces 6.0
Garage Description Double Garage Detached, Parking Pad
Fence Fenced
Community Features Schools Nearby, Shopping Nearby
Roof Type Asphalt Shingle
Porch Deck
Lot Frontage 74.97
Total Parking Spaces 6
Building
Lot Description Back Yard, Front Yard, Garden
Foundation Poured Concrete
Architectural Style Bungalow
Level or Stories One
Structure Type Brick,Vinyl Siding,Wood Frame
Others
Restrictions None Known
Tax ID 91524382
Ownership Joint Venture
Read Less
Want to know what your home might be worth? Contact us for a FREE valuation!

Our team is ready to help you sell your home for the highest possible price ASAP






