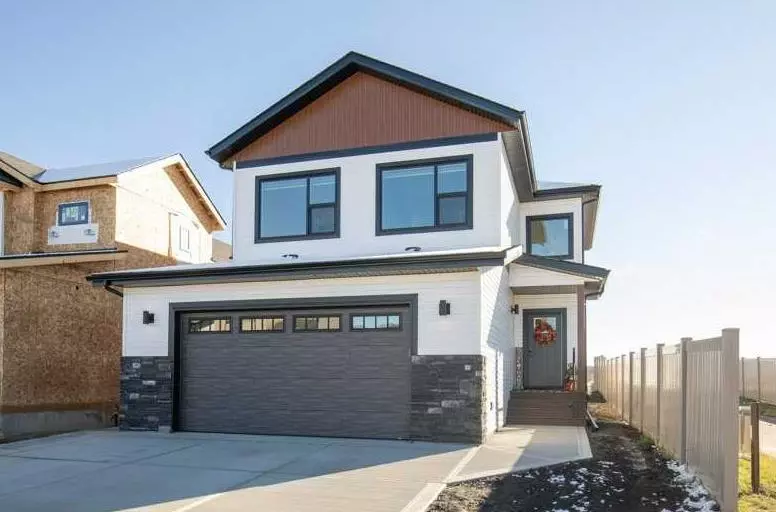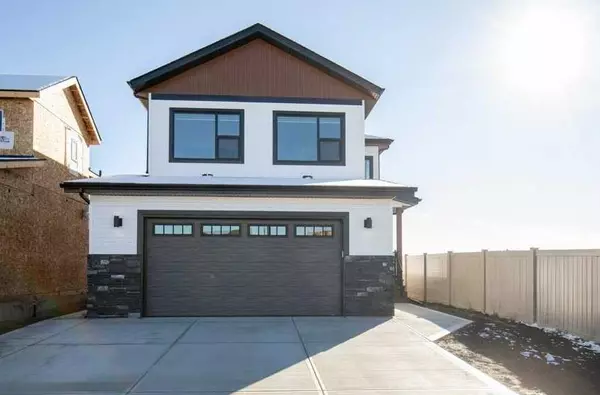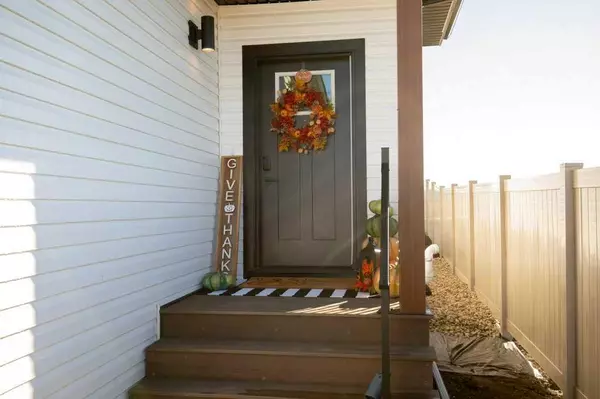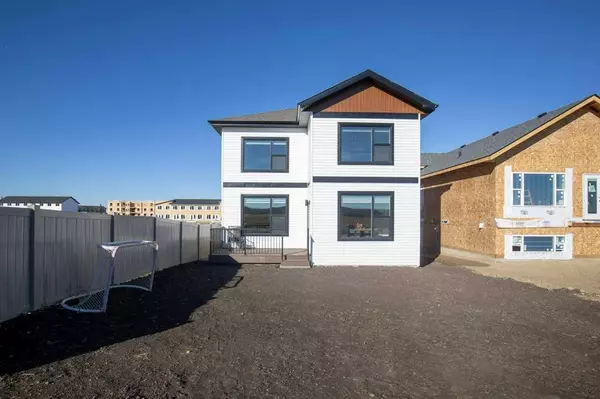$665,000
$649,000
2.5%For more information regarding the value of a property, please contact us for a free consultation.
16 Ian WAY Sylvan Lake, AB T4S 0W5
3 Beds
3 Baths
2,101 SqFt
Key Details
Sold Price $665,000
Property Type Single Family Home
Sub Type Detached
Listing Status Sold
Purchase Type For Sale
Square Footage 2,101 sqft
Price per Sqft $316
Subdivision Iron Gate
MLS® Listing ID A2176558
Sold Date 11/24/24
Style 2 Storey
Bedrooms 3
Full Baths 2
Half Baths 1
Originating Board Central Alberta
Year Built 2024
Tax Year 2024
Lot Size 10,556 Sqft
Acres 0.24
Property Description
This beautiful NEW BUILD is just months old and bursting with upgrades! The crisp curb appeal features a galvanized steel garage door, triple pane tinted windows, accented by gorgeous stone work. Ideally located as an end lot with a warm south facing and partially fenced backyard. The double attached garage is finished and provides cozy parking with under slab heat. Entering thru the garage gives you direct access to the mudroom and beautiful built-ins. Luxury laminate flooring leads you through the hub of the home. The open floor plan lends itself to entertaining and family gatherings. The large living room provides plenty of space for lounging and relaxing. Custom blinds and central air will keep this home comfortable during those warm weather months. The kitchen is modern and marvelous, with contrasting cabinetry and stainless steel appliances. The island is draped with an exquisite waterfall quartz on either side and provides additional seating and prep space. The walk-in butler pantry is an added bonus. Surrounded with windows, the dining room is highlighted by an elegant light fixture. Step thru the garden door and soak in the sunshine on this spacious composite deck. Gas line in place for grilling while gathering with friends and family. The pretty two-piece powder room is conveniently located on this level. After a long day, escape to the second floor for some peace and privacy. Cuddle up for movie nights in this fantastic family room. The primary suite is spacious with a wonderful walk-in closet. The spa-like ensuite features a steam generated Kerdi shower system with gorgeous glass doors. Two additional bedrooms and a 4-piece bathroom provide accommodations for the whole family. Laundry is also conveniently found on this upper level. The basement awaits your finishing touches with under slab heat and a 3-piece bathroom already roughed in. Ideally located in the new neighborhood of Iron Gate, conveniently close to shopping, schools, and restaurants. This stunning two story home boasts a modern design, endless upgrades, and beautiful finishings. Schedule your showing today!
Location
Province AB
County Red Deer County
Zoning R5
Direction N
Rooms
Other Rooms 1
Basement Full, Unfinished
Interior
Interior Features Built-in Features, Chandelier, Double Vanity, Kitchen Island, Open Floorplan, Pantry, Quartz Counters, Walk-In Closet(s)
Heating Forced Air
Cooling Central Air
Flooring Laminate, Tile
Appliance Central Air Conditioner, Dishwasher, Refrigerator, Stove(s), Washer/Dryer
Laundry Upper Level
Exterior
Garage Double Garage Attached
Garage Spaces 2.0
Garage Description Double Garage Attached
Fence Partial
Community Features Fishing, Golf, Lake, Park, Playground, Pool, Schools Nearby, Shopping Nearby, Sidewalks, Street Lights, Tennis Court(s), Walking/Bike Paths
Roof Type Asphalt Shingle
Porch Deck, See Remarks
Lot Frontage 58.0
Total Parking Spaces 4
Building
Lot Description Back Yard, City Lot, Corner Lot, Front Yard, Level
Foundation Poured Concrete
Architectural Style 2 Storey
Level or Stories Two
Structure Type Mixed
New Construction 1
Others
Restrictions None Known
Tax ID 92490895
Ownership Private
Read Less
Want to know what your home might be worth? Contact us for a FREE valuation!

Our team is ready to help you sell your home for the highest possible price ASAP






