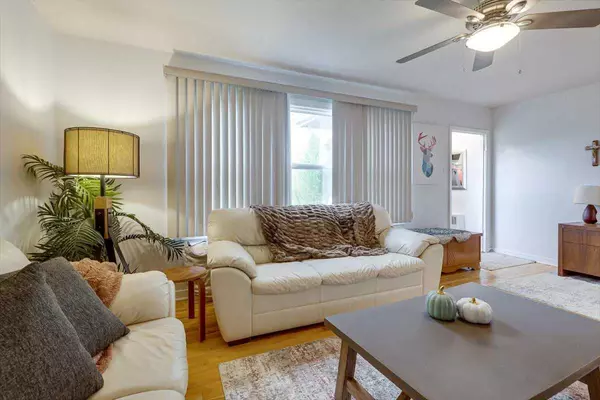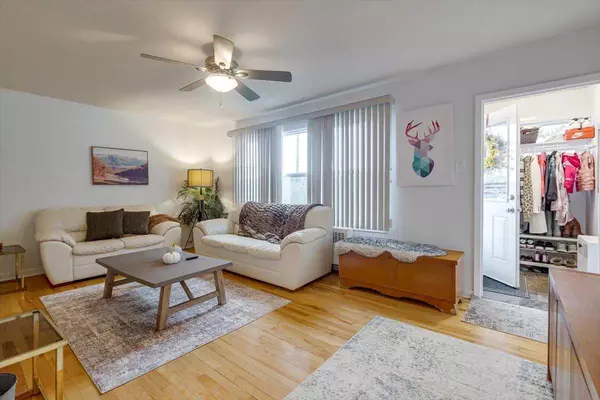$181,000
$182,000
0.5%For more information regarding the value of a property, please contact us for a free consultation.
26 Poplar CRES Springbrook, AB T4S1V3
3 Beds
1 Bath
1,185 SqFt
Key Details
Sold Price $181,000
Property Type Townhouse
Sub Type Row/Townhouse
Listing Status Sold
Purchase Type For Sale
Square Footage 1,185 sqft
Price per Sqft $152
MLS® Listing ID A2167879
Sold Date 11/13/24
Style 2 Storey
Bedrooms 3
Full Baths 1
Condo Fees $583
Year Built 1956
Annual Tax Amount $872
Tax Year 2024
Property Sub-Type Row/Townhouse
Source Central Alberta
Property Description
Discover this beautifully upgraded 3-bedroom, 1-bathroom condo, perfect for families seeking a peaceful retreat. The main floor features a bright living room with gorgeous hardwood floors and plenty of natural light. You'll love the spacious, modern kitchen equipped with stainless steel appliances, an oversized pantry, and a generous seating area, ideal for gatherings. Upstairs, find the primary bedroom alongside two additional bedrooms, all complemented by a stylishly renovated bathroom. The lower level is ready for your personal touch, featuring a laundry room and cold storage. Enjoy unobstructed views of treed green space, creating a serene atmosphere right outside your door. The backyard is fully fenced for pets that are welcome with condo board approval. Located in a quiet area, this condo offers the perfect escape after a busy day. Don't miss out on this fantastic opportunity!
Location
Province AB
County Red Deer County
Zoning R3
Direction N
Rooms
Basement Full, Unfinished
Interior
Interior Features Ceiling Fan(s)
Heating Boiler
Cooling None
Flooring Hardwood
Appliance Dishwasher, Electric Stove, Refrigerator, Washer/Dryer
Laundry Lower Level
Exterior
Parking Features Stall
Garage Description Stall
Fence Fenced
Community Features Playground, Walking/Bike Paths
Amenities Available Park, Playground, Visitor Parking
Roof Type Asphalt Shingle
Porch None
Total Parking Spaces 1
Building
Lot Description Back Yard, Lawn, See Remarks
Foundation Block
Architectural Style 2 Storey
Level or Stories Two
Structure Type Aluminum Siding ,Wood Frame
Others
HOA Fee Include Common Area Maintenance,Heat,Maintenance Grounds,Professional Management,Reserve Fund Contributions,Sewer,Trash,Water
Restrictions Pet Restrictions or Board approval Required
Tax ID 91353777
Ownership Private
Pets Allowed Restrictions
Read Less
Want to know what your home might be worth? Contact us for a FREE valuation!

Our team is ready to help you sell your home for the highest possible price ASAP






