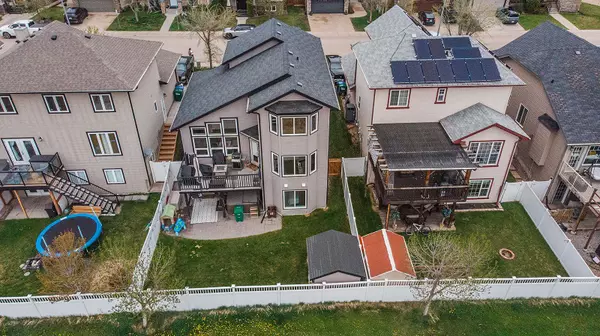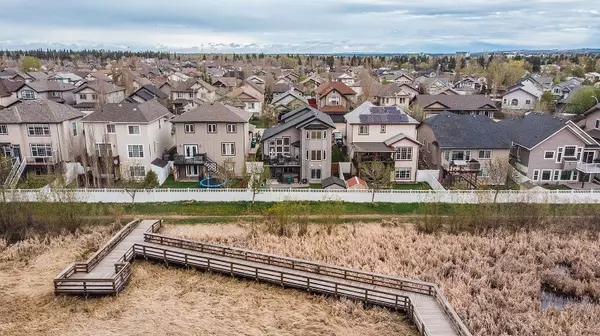$505,000
$525,000
3.8%For more information regarding the value of a property, please contact us for a free consultation.
116 Wiley CRES Red Deer, AB T4N 7G5
4 Beds
4 Baths
1,632 SqFt
Key Details
Sold Price $505,000
Property Type Single Family Home
Sub Type Detached
Listing Status Sold
Purchase Type For Sale
Square Footage 1,632 sqft
Price per Sqft $309
Subdivision Westlake
MLS® Listing ID A2170466
Sold Date 11/13/24
Style 2 Storey
Bedrooms 4
Full Baths 2
Half Baths 2
Originating Board Central Alberta
Year Built 2007
Annual Tax Amount $4,482
Tax Year 2024
Lot Size 4,133 Sqft
Acres 0.09
Property Description
Welcome to this charming two-storey home in the heart of Red Deer, where comfort meets convenience. As you step inside, you'll be greeted by soaring ceilings that create an airy and spacious atmosphere. The main floor boasts a cozy gas fireplace, perfect for those chilly Alberta evenings, and a convenient main floor laundry to simplify your daily routine as well as a double attached garage with in floor heating.
Ascend to the upper floor, where you'll find three well-appointed bedrooms, including the primary bedroom complete with an ensuite bathroom and a walk-in closet fit for a fashionista. The fully developed walkout basement has in floor heat and adds even more living space, featuring a fourth bedroom and a wet bar that's sure to impress your guests during social gatherings.
This home's outdoor space is a breath of fresh air, offering a tranquil retreat from the bustle of daily life. Nature enthusiasts will appreciate the proximity to Heritage Ranch, where hiking trails await your exploration. For those with academic pursuits, Red Deer Polytechnic is just a stone's throw away, while families will love the convenience of Westpark Elementary and Middle School within walking distance.
The neighborhood exudes a friendly, community-oriented vibe, making it easy to feel right at home. And when adventure calls, quick access to Highway 2 puts the entire province at your fingertips.
With four bedrooms, two full bathrooms, and two half bathrooms spread across 1,631 square feet, this house offers ample space for family living or entertaining. Whether you're cozying up by the fireplace or hosting a soirée in the basement, this home is ready to adapt to your lifestyle. Don't miss the opportunity to make this versatile and well-located property your new home sweet home!
Location
State AB
County Red Deer
Zoning R1
Direction N
Rooms
Other Rooms 1
Basement Finished, Full, Walk-Out To Grade
Interior
Interior Features High Ceilings, Kitchen Island, Open Floorplan, Wet Bar
Heating In Floor, Forced Air, Natural Gas
Cooling Central Air
Flooring Cork, Laminate, Tile
Fireplaces Number 1
Fireplaces Type Family Room, Gas
Appliance Dishwasher, Electric Stove, Microwave Hood Fan, Refrigerator, Washer/Dryer
Laundry Main Level
Exterior
Garage Double Garage Attached
Garage Spaces 2.0
Garage Description Double Garage Attached
Fence Fenced
Community Features Park, Playground, Schools Nearby, Shopping Nearby, Sidewalks, Walking/Bike Paths
Roof Type Asphalt Shingle
Porch Deck
Lot Frontage 42.0
Parking Type Double Garage Attached
Total Parking Spaces 4
Building
Lot Description Back Yard, Creek/River/Stream/Pond, Environmental Reserve
Foundation Poured Concrete
Architectural Style 2 Storey
Level or Stories Two
Structure Type Stone,Vinyl Siding,Wood Frame
Others
Restrictions None Known
Tax ID 91512820
Ownership Private
Read Less
Want to know what your home might be worth? Contact us for a FREE valuation!

Our team is ready to help you sell your home for the highest possible price ASAP






