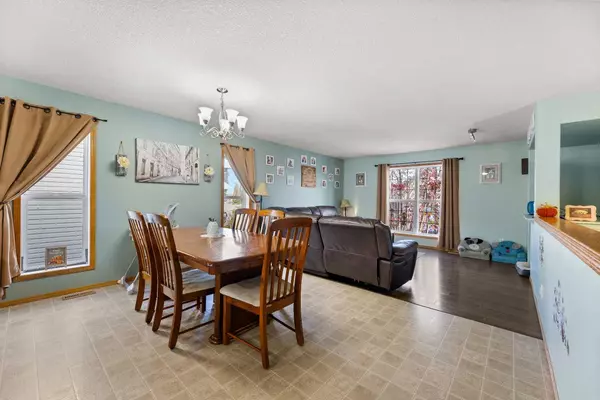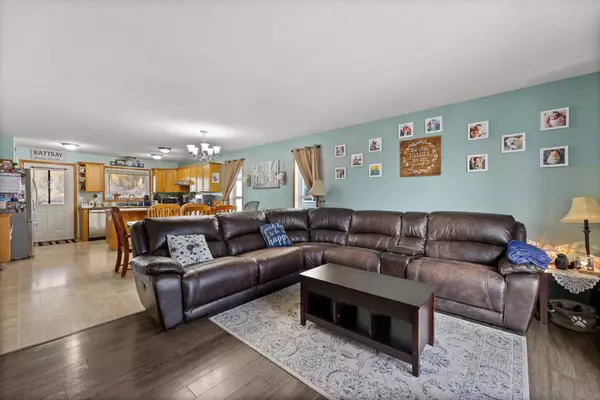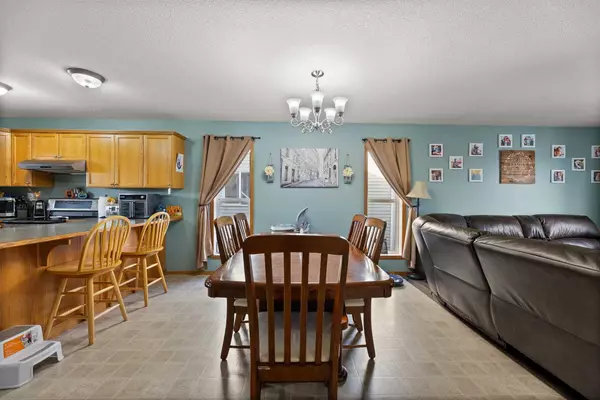$390,000
$399,900
2.5%For more information regarding the value of a property, please contact us for a free consultation.
46 Valarosa DR Didsbury, AB T0M0W0
3 Beds
2 Baths
1,078 SqFt
Key Details
Sold Price $390,000
Property Type Single Family Home
Sub Type Detached
Listing Status Sold
Purchase Type For Sale
Square Footage 1,078 sqft
Price per Sqft $361
MLS® Listing ID A2174403
Sold Date 11/13/24
Style Bi-Level
Bedrooms 3
Full Baths 2
Originating Board Calgary
Year Built 2005
Annual Tax Amount $2,934
Tax Year 2024
Lot Size 415 Sqft
Acres 0.01
Property Description
Nestled in the desirable Valarosa community of Didsbury, this inviting 3-bedroom home offers the perfect blend of comfort and potential. Boasting a large backyard with no neighbors behind, this property promises serene living with ample outdoor space for family activities, gardening, or future projects.
Inside, the home features plenty of family space, including a bright, open living area perfect for relaxing or entertaining. The kitchen offers a modern layout with space to create memorable meals, while each bedroom provides a peaceful retreat.
With a prime location in Valarosa and plenty of room to build your dream garage, this home is full of possibilities for families, first-time buyers, or those looking for a quiet slice of Didsbury life.
Don’t miss your chance to view this fantastic property today! This home comes with a pre-listing home inspection available with a successful offer.
Location
State AB
County Mountain View County
Zoning R-1
Direction N
Rooms
Basement Full, Partially Finished
Interior
Interior Features Laminate Counters, No Smoking Home, Pantry, Storage, Vinyl Windows
Heating Forced Air
Cooling None
Flooring Carpet, Laminate, Vinyl
Appliance Dishwasher, Electric Stove, Range Hood, Refrigerator, Window Coverings
Laundry In Basement
Exterior
Garage Off Street
Garage Description Off Street
Fence Fenced
Community Features Park, Schools Nearby, Shopping Nearby, Sidewalks, Street Lights
Roof Type Asphalt Shingle
Porch Deck
Lot Frontage 44.29
Parking Type Off Street
Total Parking Spaces 2
Building
Lot Description Back Lane, Back Yard, Lawn, Interior Lot, No Neighbours Behind, Landscaped
Foundation Poured Concrete
Architectural Style Bi-Level
Level or Stories Bi-Level
Structure Type Wood Frame
Others
Restrictions Utility Right Of Way
Tax ID 92458617
Ownership Private
Read Less
Want to know what your home might be worth? Contact us for a FREE valuation!

Our team is ready to help you sell your home for the highest possible price ASAP






