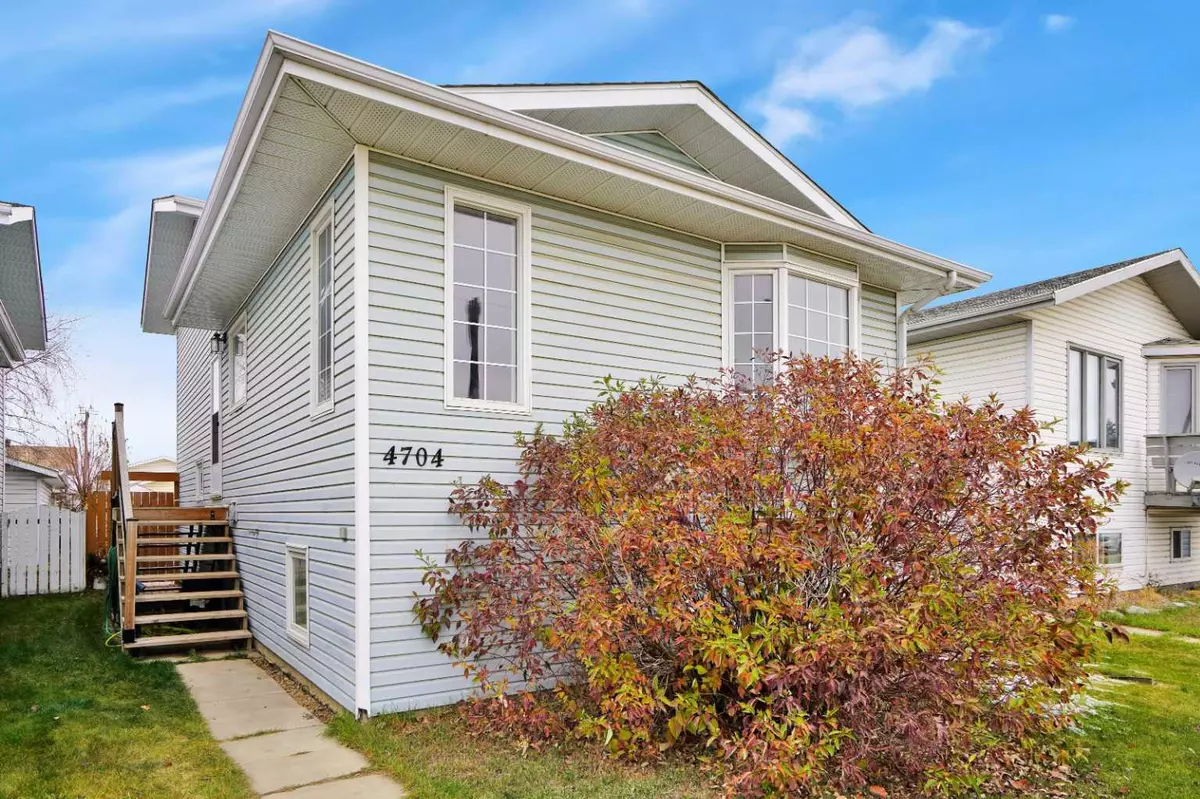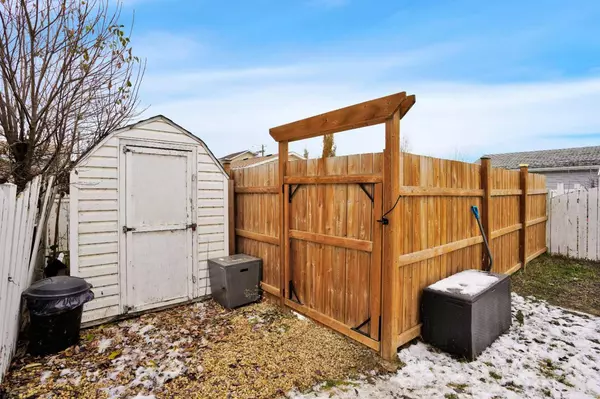$335,000
$334,900
For more information regarding the value of a property, please contact us for a free consultation.
4704 43 ST Sylvan Lake, AB T4S 1M3
3 Beds
2 Baths
1,216 SqFt
Key Details
Sold Price $335,000
Property Type Single Family Home
Sub Type Detached
Listing Status Sold
Purchase Type For Sale
Square Footage 1,216 sqft
Price per Sqft $275
Subdivision Palo
MLS® Listing ID A2175893
Sold Date 11/13/24
Style 1 and Half Storey
Bedrooms 3
Full Baths 2
Originating Board Central Alberta
Year Built 1991
Annual Tax Amount $2,620
Tax Year 2024
Lot Size 3,659 Sqft
Acres 0.08
Property Description
Welcome to a home that radiates dramatic flair and versatility! With soaring ceilings and bold architectural features, this residence offers an open floor plan designed for effortless flow and generous space flexibility, allowing you to rearrange furnishings to reflect your style and mood. Natural light pours in through large windows, illuminating the warm, inviting kitchen. This efficient space boasts a spacious island, stainless steel appliances, and ample counter space, perfect for culinary adventures. Just off the kitchen, barn door partitions create an intimate main floor office, seamlessly blending privacy. The upper-level features two nicely sized bedrooms and a beautifully updated 4-piece bathroom, providing comfort and style. Venture to the next level to discover a huge family room, another updated bathroom, and a large closet area, along with a convenient walkout. This layout is ideal for accommodating roommates or creating a cozy private space, complete with a secondary entrance. The basement rounds out this exceptional home with an additional bedroom and laundry area, offering practicality without sacrificing style. Outside, enjoy the fenced yard with extra parking and a shed, perfect for storage and outdoor activities. Nestled in an established, friendly neighborhood in the vibrant community of Sylvan Lake, you'll find parks and play areas just across the street, providing endless opportunities for outdoor enjoyment. This home truly is a canvas for various lifestyles, inviting you to create lasting memories in a warm and welcoming setting and community.
Location
State AB
County Red Deer County
Zoning r5
Direction E
Rooms
Basement Separate/Exterior Entry, Finished, Full, Walk-Out To Grade
Interior
Interior Features Ceiling Fan(s), Kitchen Island
Heating Forced Air
Cooling None
Flooring Carpet, Laminate
Appliance Dishwasher, Electric Stove, Microwave Hood Fan, Refrigerator, Washer/Dryer
Laundry In Basement
Exterior
Garage Off Street, Parking Pad
Garage Description Off Street, Parking Pad
Fence Fenced
Community Features Fishing, Golf, Lake, Park, Playground, Schools Nearby, Shopping Nearby, Sidewalks, Street Lights, Walking/Bike Paths
Roof Type Asphalt Shingle
Porch Deck
Lot Frontage 31.17
Parking Type Off Street, Parking Pad
Total Parking Spaces 2
Building
Lot Description Back Lane, Back Yard, Few Trees, Front Yard, Landscaped, Level
Foundation Poured Concrete
Architectural Style 1 and Half Storey
Level or Stories One and One Half
Structure Type Wood Frame
Others
Restrictions None Known
Tax ID 92491034
Ownership Other
Read Less
Want to know what your home might be worth? Contact us for a FREE valuation!

Our team is ready to help you sell your home for the highest possible price ASAP






