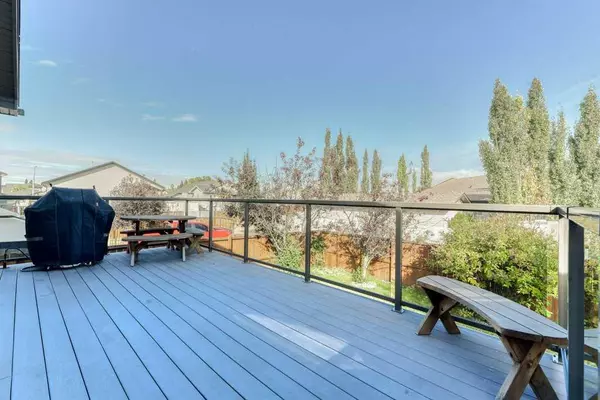$525,000
$539,000
2.6%For more information regarding the value of a property, please contact us for a free consultation.
522 Carriage Lane DR Carstairs, AB T0M 0N0
5 Beds
3 Baths
1,143 SqFt
Key Details
Sold Price $525,000
Property Type Single Family Home
Sub Type Detached
Listing Status Sold
Purchase Type For Sale
Square Footage 1,143 sqft
Price per Sqft $459
MLS® Listing ID A2168138
Sold Date 11/08/24
Style Bi-Level
Bedrooms 5
Full Baths 3
Originating Board Calgary
Year Built 2006
Annual Tax Amount $3,638
Tax Year 2024
Lot Size 6,024 Sqft
Acres 0.14
Property Description
Welcome to this stunning bi-level home that is truly move-in ready! This bright & airy property features large windows & vaulted ceilings, allowing natural light to flood the open-concept living spaces. The spacious front entry welcomes you with plenty of room to comfortably remove shoes & coats before entering the main living area. The main level features a 3-sided gas fireplace that separates the living & dining areas creating a cozy yet open feel. The kitchen is perfect for entertaining, offering direct access to a large deck ideal for outdoor gatherings. This level also includes the primary bedroom with a 4pce ensuite, 2 additional bedrooms and another full bathroom. The fully finished basement is a must see, with huge windows making it feel bright & welcoming. The family room comes complete with a standalone gas fireplace - perfect for those chilly winter nights that are coming. The basement also includes 2 more bedrooms, an office/hobby area, 3-pce bathroom and a well-organized laundry room with plenty of storage. For those that need extra space, the oversized heated garage is a dream - super clean with lots of shelving. It even has the option to accommodate a dog kennel with an inside/outside dog run. RV parking is easily accessible via the back alley. This functional layout offers plenty of room for your family to grow. Did I mention the air conditioning to keep you cool in the summer months, the NEW fridge & NEW dishwasher? Don't miss your chance to own this amazing home.
Location
State AB
County Mountain View County
Zoning R-1
Direction S
Rooms
Other Rooms 1
Basement Finished, Full
Interior
Interior Features High Ceilings, Open Floorplan, Pantry, Storage, Tankless Hot Water
Heating Forced Air
Cooling Central Air
Flooring Carpet, Ceramic Tile, Laminate
Fireplaces Number 2
Fireplaces Type Basement, Double Sided, Family Room, Free Standing, Gas, Kitchen, Living Room, See Remarks, Three-Sided
Appliance Dishwasher, Electric Stove, Microwave Hood Fan, Refrigerator, Washer/Dryer
Laundry In Basement, Laundry Room
Exterior
Garage Double Garage Attached, Front Drive, Garage Faces Front, Heated Garage, Insulated, Oversized, RV Access/Parking
Garage Spaces 2.0
Garage Description Double Garage Attached, Front Drive, Garage Faces Front, Heated Garage, Insulated, Oversized, RV Access/Parking
Fence Fenced
Community Features Golf, Park, Playground, Schools Nearby, Shopping Nearby, Street Lights
Roof Type Asphalt Shingle
Porch Deck
Lot Frontage 56.43
Parking Type Double Garage Attached, Front Drive, Garage Faces Front, Heated Garage, Insulated, Oversized, RV Access/Parking
Total Parking Spaces 4
Building
Lot Description Back Lane, Back Yard, Dog Run Fenced In, Few Trees, Level
Foundation Poured Concrete
Architectural Style Bi-Level
Level or Stories Bi-Level
Structure Type Vinyl Siding,Wood Frame
Others
Restrictions None Known
Tax ID 91360280
Ownership Private
Read Less
Want to know what your home might be worth? Contact us for a FREE valuation!

Our team is ready to help you sell your home for the highest possible price ASAP






