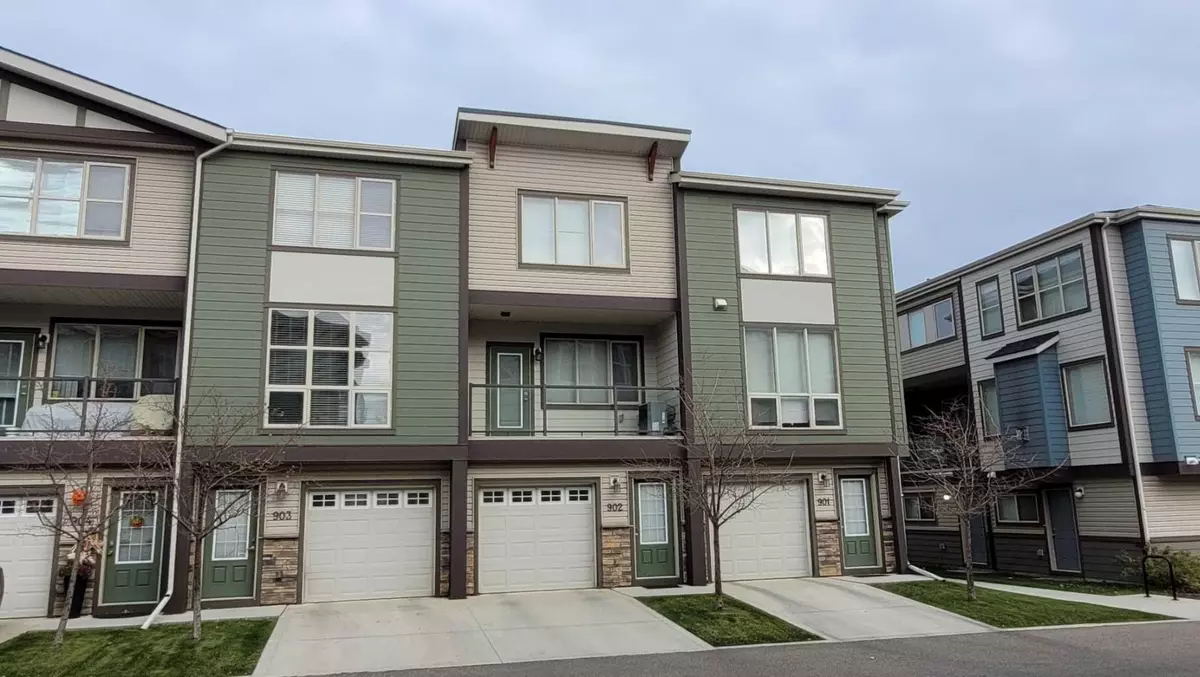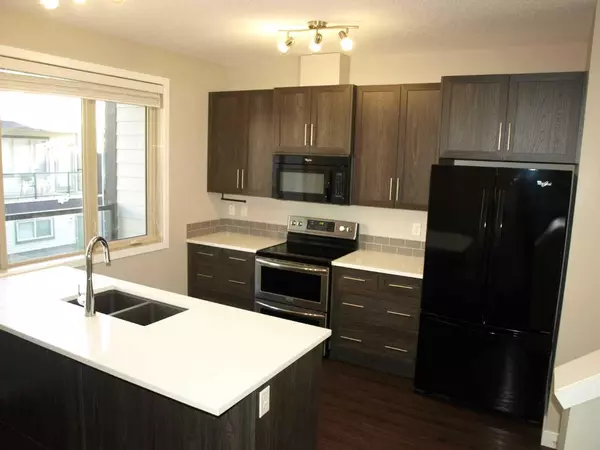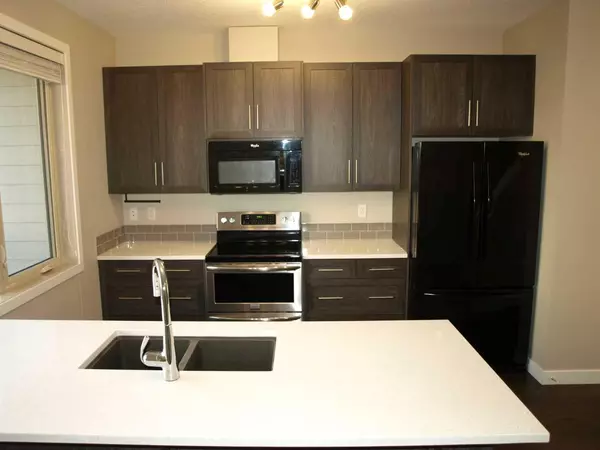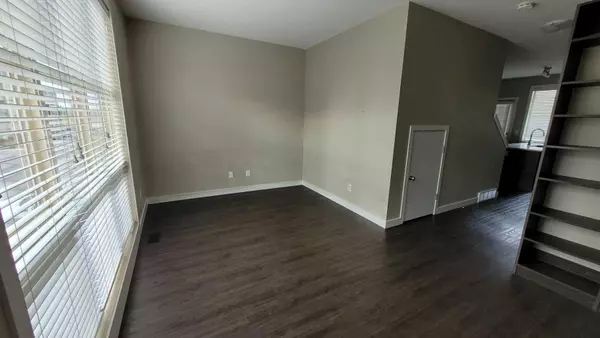$298,000
$299,900
0.6%For more information regarding the value of a property, please contact us for a free consultation.
125 Caribou CRES #903 Red Deer, AB T4P 0V6
2 Beds
3 Baths
1,064 SqFt
Key Details
Sold Price $298,000
Property Type Townhouse
Sub Type Row/Townhouse
Listing Status Sold
Purchase Type For Sale
Square Footage 1,064 sqft
Price per Sqft $280
Subdivision Clearview Ridge
MLS® Listing ID A2174331
Sold Date 11/07/24
Style 3 Storey
Bedrooms 2
Full Baths 2
Half Baths 1
Condo Fees $282
Originating Board Central Alberta
Year Built 2015
Annual Tax Amount $2,428
Tax Year 2024
Lot Size 787 Sqft
Acres 0.02
Property Description
Fully developed 2 bedroom, 3 bathroom townhouse with a double attached heated tandem garage. Large bright entry with access to the heated garage. The 2nd (main) floor features 9ft ceilings, with a bright spacious kitchen that offers plenty of counter space, quarts countertops, a large island, as well as a double convection oven, fridge with filtered water dispenser and ice maker and a built in dishwasher. Just off the kitchen you have access to the deck. Also on the 2nd floor you will find a 2 piece bath and the living room with a large window for lots of natural light and built in shelving. The 3rd floor features 2 good sized bedrooms, one with lots of built in shelving, a 4 piece bathroom a large walk-in closet with plenty of shelving, plus a remote variable speed fan. The other bedroom has a 3 piece bathroom, a large closet and a variable speed fan as well. Just off the hall you will find a stackable washer/dryer. The main level features the heated double tandem garage that measures 34' 11". The garage also has plenty of storage. Additional features of this property are, a large driveway big enough to fit a pickup truck, hunter Douglas blinds, roughed in central air, vaulted ceilings, soft close cupboard doors, gas outlet on deck. Some photos are virtually staged.
Location
State AB
County Red Deer
Zoning R-H
Direction S
Rooms
Other Rooms 1
Basement None
Interior
Interior Features Ceiling Fan(s), Closet Organizers, Kitchen Island, No Smoking Home, Quartz Counters, Storage, Vinyl Windows, Walk-In Closet(s)
Heating Forced Air
Cooling None
Flooring Carpet
Appliance Convection Oven, Dishwasher, Double Oven, Garage Control(s), Microwave Hood Fan, Refrigerator, Washer/Dryer Stacked, Window Coverings
Laundry In Hall, Upper Level
Exterior
Garage Double Garage Attached, Off Street
Garage Spaces 2.0
Garage Description Double Garage Attached, Off Street
Fence None
Community Features Park, Playground
Amenities Available None, Trash, Visitor Parking
Roof Type Asphalt Shingle
Porch Balcony(s)
Lot Frontage 16.11
Parking Type Double Garage Attached, Off Street
Total Parking Spaces 2
Building
Lot Description City Lot, Few Trees, Front Yard, Paved
Foundation Poured Concrete
Architectural Style 3 Storey
Level or Stories Three Or More
Structure Type Concrete,Vinyl Siding,Wood Frame
Others
HOA Fee Include Common Area Maintenance,Insurance,Maintenance Grounds,Professional Management,Reserve Fund Contributions,Snow Removal,Trash
Restrictions Pet Restrictions or Board approval Required
Tax ID 91130747
Ownership Private
Pets Description Restrictions
Read Less
Want to know what your home might be worth? Contact us for a FREE valuation!

Our team is ready to help you sell your home for the highest possible price ASAP






