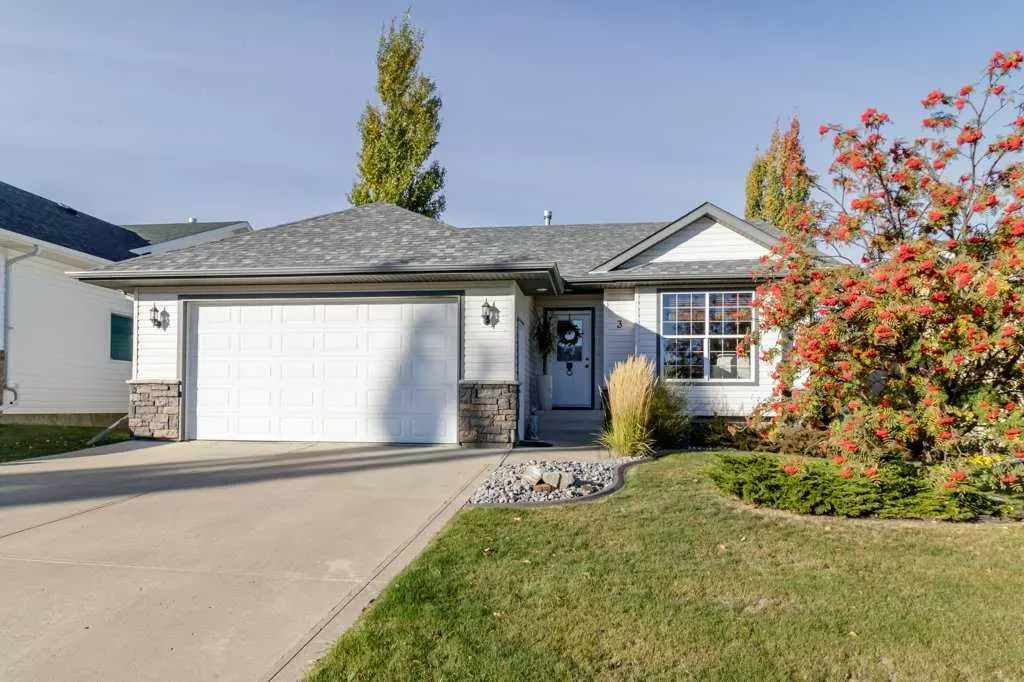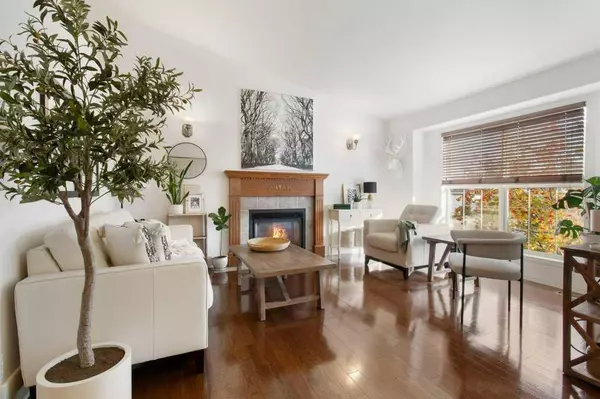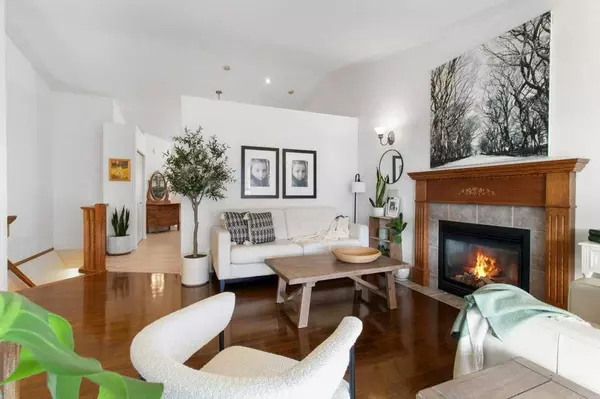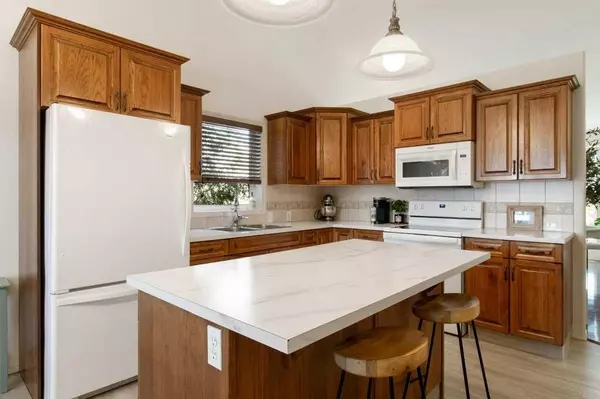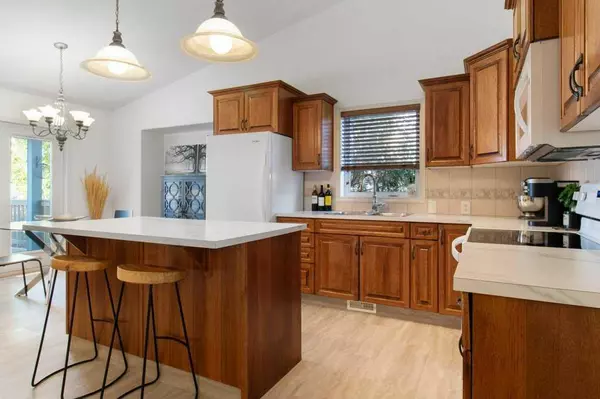$501,000
$499,900
0.2%For more information regarding the value of a property, please contact us for a free consultation.
3 Fir Close Sylvan Lake, AB T4S 2H9
4 Beds
3 Baths
1,257 SqFt
Key Details
Sold Price $501,000
Property Type Single Family Home
Sub Type Detached
Listing Status Sold
Purchase Type For Sale
Square Footage 1,257 sqft
Price per Sqft $398
Subdivision Fox Run
MLS® Listing ID A2174747
Sold Date 11/02/24
Style Bungalow
Bedrooms 4
Full Baths 3
Originating Board Central Alberta
Year Built 2002
Annual Tax Amount $3,881
Tax Year 2024
Lot Size 6,470 Sqft
Acres 0.15
Property Description
***BEAUTIFUL, SUPER CLEAN, 4 BEDROOM, 3 BATHROOM BUNGALOW HOME WITH NICE YARD, CLOSE TO SCHOOL, IN A QUIET CLOSE*** This home shows a 10 out of 10 with pride of ownership very evident. The spacious tiled entry way is very appealing, revealing the vaulted ceiling design with tons of natural light, gas fireplace, and rich hardwood flooring. The kitchen features lots of custom cabinets, eating bar in the island, tiled backsplash, all appliances, and pantry....overlooking the dining room. The large master bedroom has a full ensuite bathroom with shower, and walk in closet. Two more bedrooms and full 4 piece bathroom complete the main level, making it perfect for the growing family. Head downstairs and enjoy the in-floor heated basement featuring the large family room, den, full bathroom and large bedroom with double closets, and oversized laundry room with tons of storage. The attached garage is perfect for all your vehicles and toys. Head out back to the large covered deck and enjoy the fully finished, fully fenced, large yard with a perfect double parking pad for your RV or vehicles. Large shed, stamped concrete pad, and mature trees are great features. Easy access to parking with the back lane access. New shingles and new furnace. Close to schools, parks, trail system, and both highways.
Location
Province AB
County Red Deer County
Zoning R1
Direction E
Rooms
Other Rooms 1
Basement Finished, Full
Interior
Interior Features Breakfast Bar, Ceiling Fan(s), Kitchen Island, No Smoking Home, Pantry, Vaulted Ceiling(s), Vinyl Windows, Walk-In Closet(s)
Heating In Floor, Fireplace(s), Forced Air, Natural Gas
Cooling None
Flooring Carpet, Hardwood, Laminate, Tile
Fireplaces Number 1
Fireplaces Type Gas, Living Room, Mantle, Tile
Appliance Dishwasher, Electric Stove, Microwave, Refrigerator
Laundry In Basement
Exterior
Parking Features Double Garage Attached, Parking Pad
Garage Spaces 4.0
Garage Description Double Garage Attached, Parking Pad
Fence Fenced
Community Features Golf, Park, Schools Nearby
Roof Type Asphalt Shingle
Porch Deck
Lot Frontage 54.0
Total Parking Spaces 2
Building
Lot Description Back Lane, Back Yard, Cul-De-Sac
Foundation Poured Concrete
Architectural Style Bungalow
Level or Stories One
Structure Type Stone,Vinyl Siding,Wood Frame
Others
Restrictions None Known
Tax ID 92471902
Ownership Other
Read Less
Want to know what your home might be worth? Contact us for a FREE valuation!

Our team is ready to help you sell your home for the highest possible price ASAP


