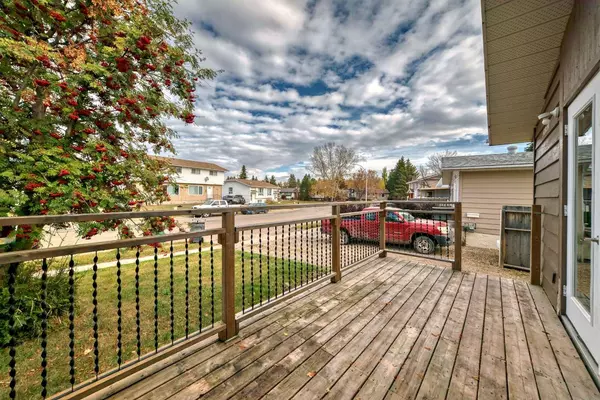$240,000
$239,900
For more information regarding the value of a property, please contact us for a free consultation.
5313 36A ST Innisfail, AB T4G 1G6
4 Beds
2 Baths
1,075 SqFt
Key Details
Sold Price $240,000
Property Type Single Family Home
Sub Type Semi Detached (Half Duplex)
Listing Status Sold
Purchase Type For Sale
Square Footage 1,075 sqft
Price per Sqft $223
Subdivision South Innisfail
MLS® Listing ID A2171986
Sold Date 10/30/24
Style Bungalow,Side by Side
Bedrooms 4
Full Baths 2
Originating Board Central Alberta
Year Built 1978
Annual Tax Amount $1,810
Tax Year 2024
Lot Size 4,820 Sqft
Acres 0.11
Property Description
Tucked away on the edge of town, this FRESHLY PAINTED duplex boasts trees and an open field right over the backyard fence. Larger than it looks from the outside, this home features 4 bedrooms and 2 full baths. This half duplex has two decks - enjoy the sunrise from the deck facing the back yard or watch the sunset from the street facing front deck. Downstairs you will find a 4th bedroom, a second bathroom, a laundry/utility room, a storage room and a large open area that can used for a family room, home gym, playroom or whatever your heart desires. There should be no worry about your pets getting away from you in this fully fenced backyard. This home is located in a nice, quiet neighborhood.
Location
State AB
County Red Deer County
Zoning R-2
Direction NW
Rooms
Basement Full, Partially Finished
Interior
Interior Features See Remarks
Heating Forced Air, Natural Gas
Cooling None
Flooring Carpet, Concrete, Laminate, Vinyl
Appliance Electric Range, Refrigerator, Washer/Dryer
Laundry In Basement
Exterior
Garage Front Drive, Gravel Driveway, Off Street, Parking Pad
Garage Description Front Drive, Gravel Driveway, Off Street, Parking Pad
Fence Fenced
Community Features Golf, Lake, Playground, Pool, Schools Nearby, Walking/Bike Paths
Roof Type Asphalt Shingle
Porch Deck
Lot Frontage 27.0
Parking Type Front Drive, Gravel Driveway, Off Street, Parking Pad
Exposure NW
Total Parking Spaces 1
Building
Lot Description Back Yard, Backs on to Park/Green Space, Front Yard, No Neighbours Behind, Many Trees
Foundation Poured Concrete
Architectural Style Bungalow, Side by Side
Level or Stories One
Structure Type Mixed
Others
Restrictions Utility Right Of Way
Tax ID 91394698
Ownership Private
Read Less
Want to know what your home might be worth? Contact us for a FREE valuation!

Our team is ready to help you sell your home for the highest possible price ASAP






