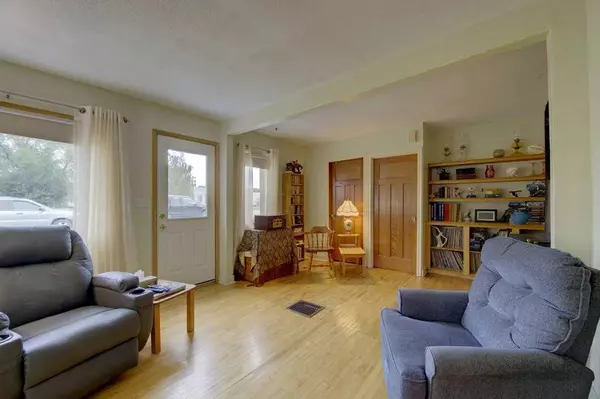$220,000
$235,000
6.4%For more information regarding the value of a property, please contact us for a free consultation.
322 Main ST Elnora, AB T0M 0Y0
2 Beds
1 Bath
1,290 SqFt
Key Details
Sold Price $220,000
Property Type Single Family Home
Sub Type Detached
Listing Status Sold
Purchase Type For Sale
Square Footage 1,290 sqft
Price per Sqft $170
MLS® Listing ID A2155916
Sold Date 10/29/24
Style Bungalow
Bedrooms 2
Full Baths 1
Originating Board Central Alberta
Year Built 1945
Annual Tax Amount $1,709
Tax Year 2023
Lot Size 0.321 Acres
Acres 0.32
Lot Dimensions 200 x 70
Property Description
Elnora is a small-town, friendly living with lots of wonderful features. This 1945 Bungalow is situated on a 70 x 200 ft lot. This home has 2 bedrooms, a kitchen, a dining and living room and laundry facilities all on the main floor and an additional set of laundry can be placed in the basement. This home has the addition of a wood-burning stove, as a secondary source of heat and energy and is cost-effective. The kitchen is large with ample counter space and lots of pull-out drawers for efficient storage. Down the hall is the main 3-piece bathroom. The primary bedroom has access from the living room or kitchen areas. The second bedroom is also located off the hallway from the living room. The home has a natural gas furnace, making this home warm and cozy in the winter. In location is a brand new high-efficiency furnace ready for installation. The house Electrical panel has been upgraded to 100 Amps and all other services, water and sewage are connected to the town. The hot water tank has been recently replaced. The roof has been replaced with tin. The majority of windows have been upgraded to vinal slider type. In the back is an entranceway with the addition of 2 rooms, storage or craft and or an additional bedroom which connects to the kitchen. The garage/workshop is another sensation! Build with concrete pad, wood construction 2 x 6, fully insulated with tin shell, roof and tin cladding on the inside, at 32 x 40 feet in size. It is truly man’s dream come true. It is heated with wood wood-burning stove as well and has abundant electrical power and in-floor heating as well. Ample parking and storage. Space for RV on the side of the garage. The backyard is a little piece of paradise, a mixture of flower and garden beds surrounding the backyard incorporate garden ornaments with elegance to boost county living. There is a small greenhouse. The home is surrounded by mature spruce trees and other smaller trees on the property. Elnora is full of wonderful features, Camp Ground, Curing Rink, Out bull riding area doubling for outdoor skating ring in the winter, Ball Daimons x 2 Elnora Hall – Community Center with cooking Facilities. Just blocks away from the Elnora Royal Canadian Legion or the Elnora Hotel. If you are looking for a small-town, friendly living? Then you’ve found it!
Location
State AB
County Red Deer County
Zoning R2
Direction NE
Rooms
Basement None, Unfinished
Interior
Interior Features Laminate Counters
Heating Fireplace(s), Floor Furnace, Natural Gas, Wood
Cooling None
Flooring Hardwood, Laminate, Tile
Fireplaces Number 1
Fireplaces Type Living Room, Wood Burning Stove
Appliance Electric Range, Refrigerator, Washer/Dryer, Window Coverings
Laundry Electric Dryer Hookup, Main Level, Washer Hookup
Exterior
Garage Gravel Driveway, RV Access/Parking, RV Garage
Garage Spaces 2.0
Garage Description Gravel Driveway, RV Access/Parking, RV Garage
Fence None
Community Features Playground
Roof Type Metal
Porch Porch
Lot Frontage 70.0
Parking Type Gravel Driveway, RV Access/Parking, RV Garage
Exposure NE,SW
Total Parking Spaces 2
Building
Lot Description Back Yard, Corner Lot, Few Trees, Front Yard, Lawn, Garden, Standard Shaped Lot
Foundation Poured Concrete
Architectural Style Bungalow
Level or Stories One
Structure Type Concrete,Stucco,Vinyl Siding,Wood Frame
Others
Restrictions See Remarks
Tax ID 85072378
Ownership Other
Read Less
Want to know what your home might be worth? Contact us for a FREE valuation!

Our team is ready to help you sell your home for the highest possible price ASAP






