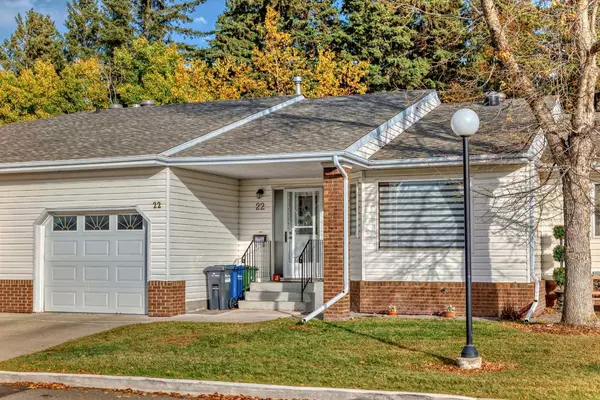$339,900
$339,900
For more information regarding the value of a property, please contact us for a free consultation.
2821 Botterill CRES #22 Red Deer, AB T4R 2E5
2 Beds
2 Baths
1,101 SqFt
Key Details
Sold Price $339,900
Property Type Townhouse
Sub Type Row/Townhouse
Listing Status Sold
Purchase Type For Sale
Square Footage 1,101 sqft
Price per Sqft $308
Subdivision Bower
MLS® Listing ID A2173435
Sold Date 10/24/24
Style Bungalow
Bedrooms 2
Full Baths 2
Condo Fees $605
Originating Board Central Alberta
Year Built 1988
Annual Tax Amount $2,858
Tax Year 2024
Property Description
Welcome to carefree living in this beautifully upgraded 2-bedroom bungalow townhome located in the highly sought-after 50+ condo community of Horizon Village. Step inside to find stunning hardwood floors that flow through the living room, dining area, and second bedroom/office, offering both elegance and easy maintenance. The open-concept kitchen, with new appliances in 2018, creates a seamless flow to the dining and living areas, making it perfect for entertaining. The main floor also features a convenient shared ensuite 4-piece bath, along with main-floor laundry for ultimate convenience.
Step out from the kitchen onto your private deck and enjoy peaceful mornings overlooking Waskasoo Creek and its surrounding trees and walking trails – a tranquil retreat right in your deck. The lower level boasts a spacious family room, newly carpeted in 2018, with a cozy gas fireplace perfect for those chilly Alberta winter evenings. A flex room downstairs offers additional space for a home office, craft room, or hobby area, along with an extra 3-piece bath. This home has an abundance of storage space downstairs as well.
This condo complex is perfect for active adults, offering a clubhouse with recreational activities including a pool table, happy hours, potluck dinners, and craft nights. For just $25/month, RV storage is available, and pets are welcome with approval. Conveniently located near Bower Mall, Kin Canyon, and public transit, this home offers everything you need for a vibrant and low-maintenance lifestyle.
Location
State AB
County Red Deer
Zoning R2
Direction W
Rooms
Basement Full, Partially Finished
Interior
Interior Features Central Vacuum, Open Floorplan
Heating Fireplace(s), Forced Air
Cooling None
Flooring Carpet, Hardwood, Linoleum, Tile
Fireplaces Number 1
Fireplaces Type Family Room, Gas
Appliance Dryer, Microwave, Microwave Hood Fan, Refrigerator, Stove(s), Washer
Laundry Main Level
Exterior
Garage Single Garage Attached
Garage Spaces 1.0
Garage Description Single Garage Attached
Fence None
Community Features Clubhouse, Shopping Nearby
Amenities Available Clubhouse
Roof Type Asphalt Shingle
Porch Deck
Parking Type Single Garage Attached
Total Parking Spaces 2
Building
Lot Description Backs on to Park/Green Space
Foundation Poured Concrete
Architectural Style Bungalow
Level or Stories One
Structure Type Vinyl Siding,Wood Frame
Others
HOA Fee Include Amenities of HOA/Condo,Cable TV,Insurance,Internet,Maintenance Grounds,Professional Management,Reserve Fund Contributions,Sewer,Snow Removal,Trash,Water
Restrictions Restrictive Covenant,Utility Right Of Way
Tax ID 91030692
Ownership Leasehold
Pets Description Restrictions
Read Less
Want to know what your home might be worth? Contact us for a FREE valuation!

Our team is ready to help you sell your home for the highest possible price ASAP






