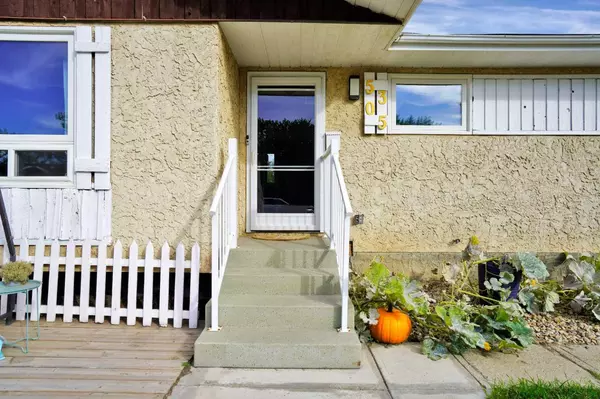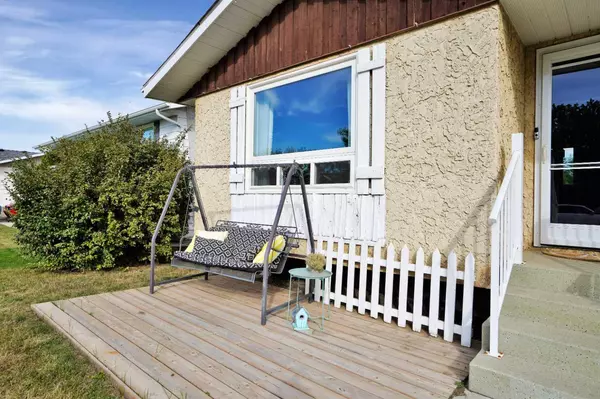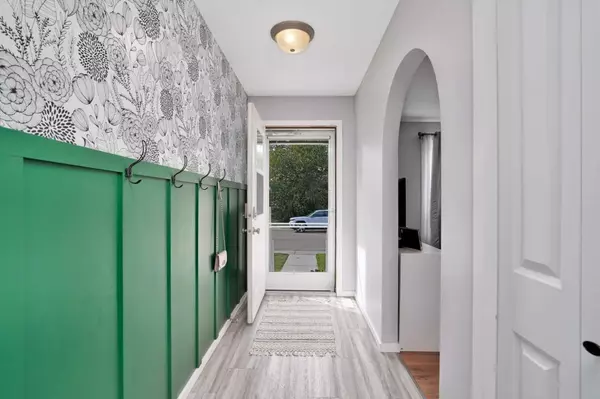$295,000
$299,900
1.6%For more information regarding the value of a property, please contact us for a free consultation.
5305 Aspen DR W Blackfalds, AB T0M0J0
3 Beds
2 Baths
1,105 SqFt
Key Details
Sold Price $295,000
Property Type Single Family Home
Sub Type Detached
Listing Status Sold
Purchase Type For Sale
Square Footage 1,105 sqft
Price per Sqft $266
Subdivision Aspen
MLS® Listing ID A2167454
Sold Date 10/10/24
Style Bungalow
Bedrooms 3
Full Baths 1
Half Baths 1
Originating Board Central Alberta
Year Built 1980
Annual Tax Amount $2,595
Tax Year 2024
Lot Size 5,724 Sqft
Acres 0.13
Property Description
With a wonderful central location, this sweet home has so much to offer! The curb appeal features a sunny front deck for morning coffee! The spacious front entry is eye-catching with an updated wainscoting and wall paper, it features wall hooks and a good sized coat closet. The living room is bright with a huge west facing window. Painted in soothing colours, a rock wall "fireplace" anchors the room. The kitchen was remodeled in 2018 and new cabinets added. Beautifully designed, the kitchen features a practical U shape design, ample counter and cabinet space, a farmhouse style sink, stainless steel appliances and so much light from the newer windows. The addition of under cabinet lighting and some glass front cabinets elevates this space! There is also pantry storage and a utility closet for your convenience. The main bath has been updated with a new vanity and lighting There are three bedrooms in total; two cute bedrooms with west facing windows and open closet design. The primary bedroom offers the convenience of an updated and pretty 2 piece bath. The backyard is fully fenced with a lovely garden and a pretty new garden shed with additional side storage. The home has seen a number of upgrades including all main floor windows, cabinets, countertops, vanities, paint, flooring, a new storage shed and a hot water tank in 2024. The basement is undeveloped. Steps to schools, the Abbey centre, parks, playgrounds and rinks, this home offers value and the opportunity to build some further equity. Welcome Home!
Location
State AB
County Lacombe County
Zoning R1
Direction W
Rooms
Other Rooms 1
Basement Full, Unfinished
Interior
Interior Features No Smoking Home
Heating Forced Air
Cooling None
Flooring Carpet, Ceramic Tile, Laminate, Vinyl Plank
Fireplaces Number 1
Fireplaces Type Living Room, None
Appliance Dishwasher, Microwave, Refrigerator, Stove(s)
Laundry In Basement
Exterior
Garage Off Street, On Street
Garage Description Off Street, On Street
Fence Fenced
Community Features Park, Schools Nearby, Shopping Nearby, Sidewalks
Roof Type Asphalt Shingle
Porch None
Lot Frontage 53.0
Parking Type Off Street, On Street
Building
Lot Description Back Yard, Garden
Foundation Poured Concrete
Architectural Style Bungalow
Level or Stories One
Structure Type Wood Frame
Others
Restrictions None Known
Tax ID 92248244
Ownership Private
Read Less
Want to know what your home might be worth? Contact us for a FREE valuation!

Our team is ready to help you sell your home for the highest possible price ASAP






