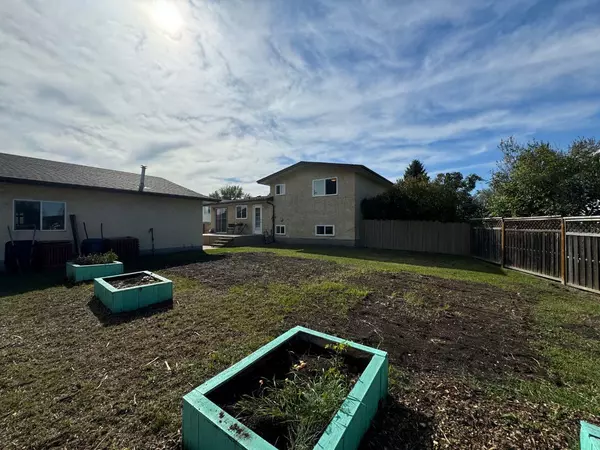$313,450
$325,000
3.6%For more information regarding the value of a property, please contact us for a free consultation.
4309 75 ST Camrose, AB T4V 3W6
4 Beds
2 Baths
1,148 SqFt
Key Details
Sold Price $313,450
Property Type Single Family Home
Sub Type Detached
Listing Status Sold
Purchase Type For Sale
Square Footage 1,148 sqft
Price per Sqft $273
Subdivision Duggan Park
MLS® Listing ID A2166729
Sold Date 10/03/24
Style 3 Level Split
Bedrooms 4
Full Baths 2
Originating Board Central Alberta
Year Built 1981
Annual Tax Amount $2,893
Tax Year 2024
Lot Size 7,782 Sqft
Acres 0.18
Property Description
This attractive home is eye catching from the moment you arrive and full of wonderful qualities beaming throughout. You will surely appreciate the location of being situated in a quiet cul-de-sac and within Duggan Park. The light shines bright throughout this main floor making it a fantastic area for the family to enjoy. The livingroom grants you an abundance of space for large gatherings plus the extra-wide entrance is perfect for accommodating your family's various belongings as they come and go. The kitchen has plenty of storage, convenient pantry for all your extras plus generous counterspace that ties in the diningroom to your kitchen keeping you connected in the heart of the home. Patio doors right off of your diningroom is the perfect setting to lounge on your deck overlooking your large backyard. Is gardening of interest? There is plenty of room for all your favorite plants; your outdoor space has a garden, garden boxes and a greenhouse plus a handy storage shed. Back inside, on the upper level you have your primary bedroom with a walk-in closet and 2 additional bedrooms. You will absolutely love the new & stylish 4 piece bathroom with an appreciated double sink and marble tile flooring, it's clean, bright and white! The lower level has your familyroom, a large 4th bedroom, 3 piece bathroom along with your laundry. The costly items to upgrade/maintain a home have already been completed; such as the windows, the shingles and most of the appliances. A double detached garage completes the package of this marvelous property. There is no place like home & this is a truly wonderful property to create many cherished memories to come.
Location
State AB
County Camrose
Zoning R1
Direction W
Rooms
Basement Finished, Full
Interior
Interior Features Double Vanity, Pantry, Storage, Vinyl Windows, Walk-In Closet(s)
Heating Forced Air, Natural Gas
Cooling None
Flooring Carpet, Laminate, Linoleum, Tile, Vinyl Plank
Appliance Dishwasher, Microwave Hood Fan, Refrigerator, Stove(s), Washer/Dryer
Laundry In Basement
Exterior
Garage Double Garage Detached, Driveway, Garage Door Opener, Insulated, On Street
Garage Spaces 2.0
Garage Description Double Garage Detached, Driveway, Garage Door Opener, Insulated, On Street
Fence Partial
Community Features Golf, Park, Playground, Schools Nearby, Shopping Nearby, Walking/Bike Paths
Roof Type Asphalt Shingle
Porch None
Lot Frontage 47.0
Total Parking Spaces 4
Building
Lot Description Back Yard, Garden
Foundation Poured Concrete
Architectural Style 3 Level Split
Level or Stories 3 Level Split
Structure Type Stucco,Wood Frame
Others
Restrictions None Known
Tax ID 92249093
Ownership Private
Read Less
Want to know what your home might be worth? Contact us for a FREE valuation!

Our team is ready to help you sell your home for the highest possible price ASAP






