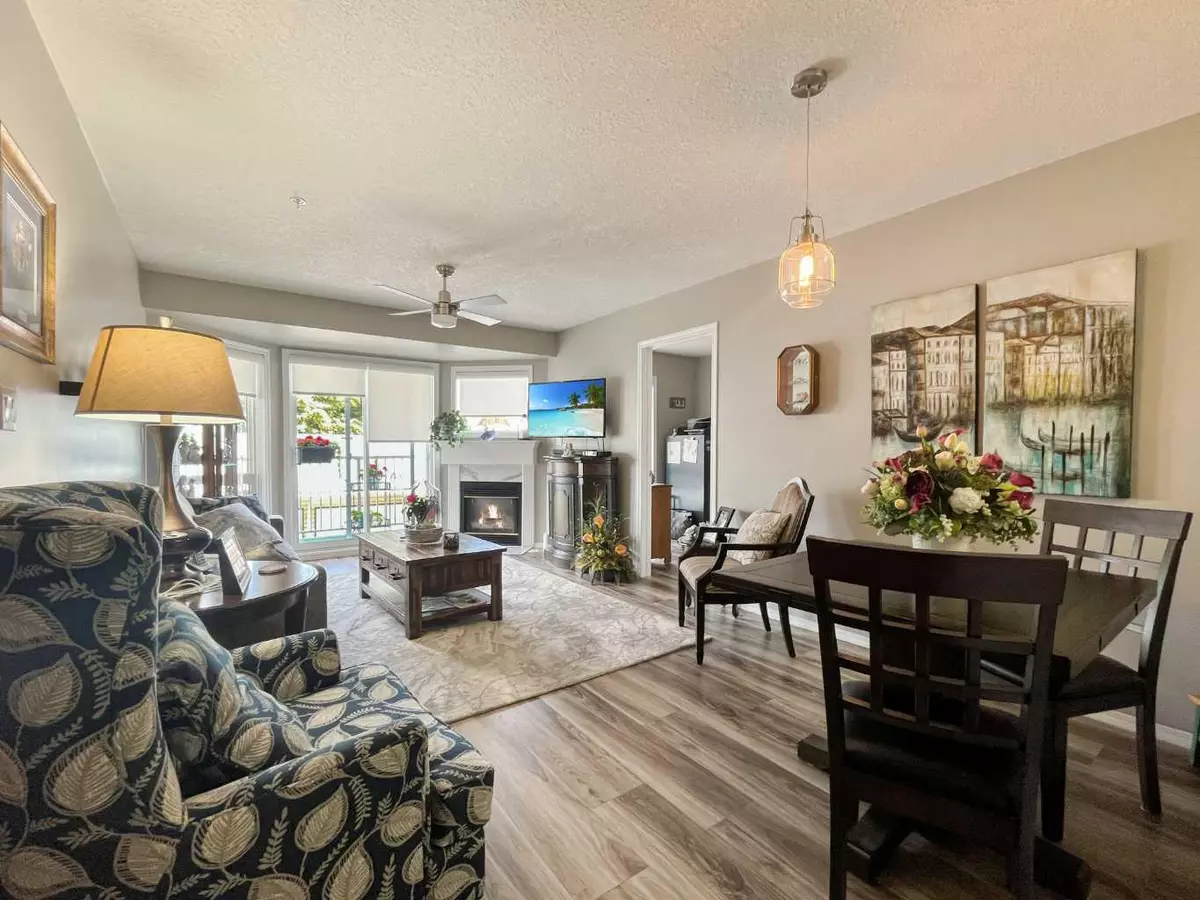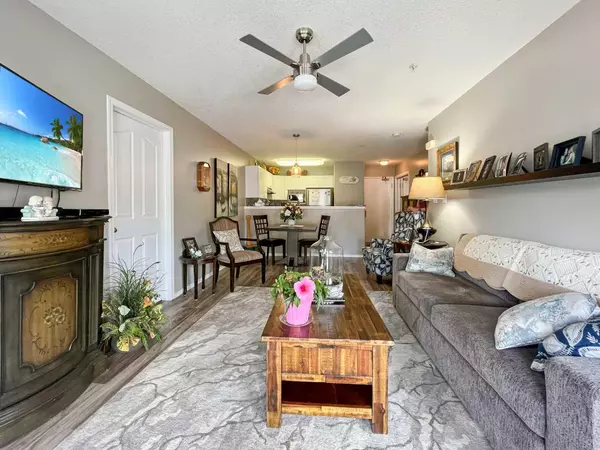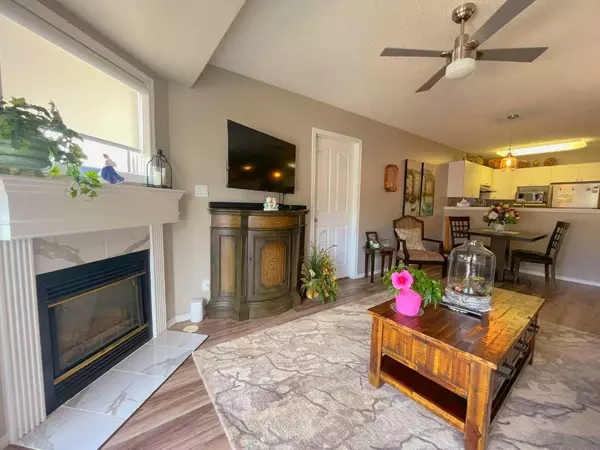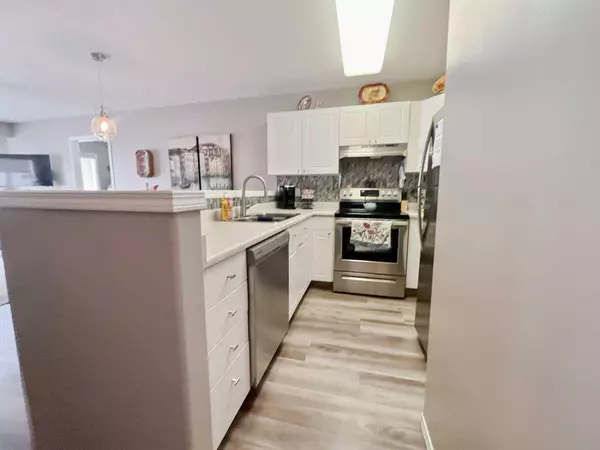$177,500
$185,000
4.1%For more information regarding the value of a property, please contact us for a free consultation.
4625 50 ST #203B Camrose, AB T4V4R2
2 Beds
1 Bath
700 SqFt
Key Details
Sold Price $177,500
Property Type Condo
Sub Type Apartment
Listing Status Sold
Purchase Type For Sale
Square Footage 700 sqft
Price per Sqft $253
Subdivision Augustana
MLS® Listing ID A2151750
Sold Date 10/03/24
Style Apartment
Bedrooms 2
Full Baths 1
Condo Fees $350/mo
Originating Board Central Alberta
Year Built 1997
Annual Tax Amount $1,721
Tax Year 2024
Property Description
Affordable, beautiful and convenient is this bright and fresh two-bedroom adult living condo! Right inside the secured front lobby entrance you'll find a comfortable social area complete with kitchen, guest suite and bathroom for family visits and gatherings. Mail is delivered here, there's also a fitness room and elevator in case you don't want to take the stairs! On the second floor just a few steps away from the elevator doors , your 2 bedroom suite with central air conditioning and a cozy gas fireplace has been tastefully updated with vinyl plank flooring, stainless steel appliances, paint throughout, updated light fixtures and a fresh kitchen backsplash. The primary bedroom has a walk in closet and four piece ensuite bathroom with accessibility features - while the second bedroom is perfect for a guest room, office or extra storage. Enjoy sunrises on your East facing balcony and keep an eye on the comings and goings of this wonderful condo community from here - use the gazebo whenever you like! Parking is off street out back and has an easy stroll to the secure entrance. Across the street out front is the enchanting Jubilee Park with miles of paved trails to enjoy, you also have St Mary's Hospital, a grocery store and all the other renowned shops, services and downtown amenities just a couple blocks away. Available for immediate possession, come see it today!
Location
State AB
County Camrose
Zoning R4
Direction SW
Rooms
Other Rooms 1
Interior
Interior Features Ceiling Fan(s), Closet Organizers, Crown Molding, Laminate Counters, No Animal Home, No Smoking Home, Recreation Facilities, Storage, Walk-In Closet(s)
Heating Boiler, Combination, Fireplace(s), Natural Gas
Cooling Central Air
Flooring Vinyl Plank
Fireplaces Number 1
Fireplaces Type Gas
Appliance Central Air Conditioner, Dishwasher, Dryer, Refrigerator, Stove(s), Washer
Laundry In Unit
Exterior
Garage Alley Access, Off Street, Outside, Plug-In
Garage Spaces 2.0
Garage Description Alley Access, Off Street, Outside, Plug-In
Community Features Clubhouse, Park, Schools Nearby, Shopping Nearby, Sidewalks, Street Lights, Walking/Bike Paths
Amenities Available Elevator(s), Fitness Center, Gazebo, Party Room, Snow Removal, Trash, Visitor Parking
Roof Type Asphalt Shingle
Accessibility Accessible Common Area, Accessible Entrance, Accessible Full Bath, Accessible Hallway(s), Bathroom Grab Bars, Common Area, Visitor Bathroom
Porch Balcony(s)
Parking Type Alley Access, Off Street, Outside, Plug-In
Exposure E
Total Parking Spaces 2
Building
Story 4
Architectural Style Apartment
Level or Stories Single Level Unit
Structure Type Concrete
Others
HOA Fee Include Common Area Maintenance,Insurance,Maintenance Grounds,Parking,Reserve Fund Contributions,Sewer,Snow Removal,Trash,Water
Restrictions Adult Living,Pets Not Allowed
Tax ID 92271985
Ownership Private
Pets Description No
Read Less
Want to know what your home might be worth? Contact us for a FREE valuation!

Our team is ready to help you sell your home for the highest possible price ASAP






