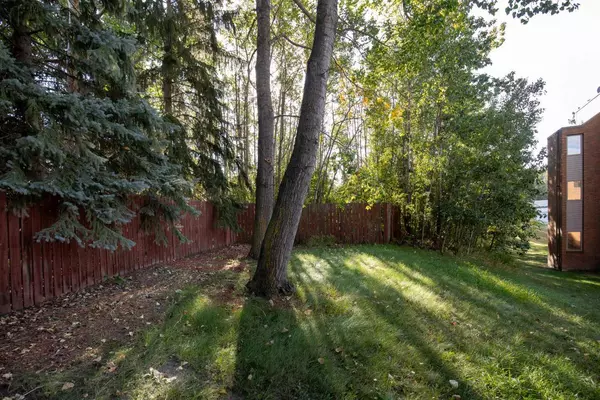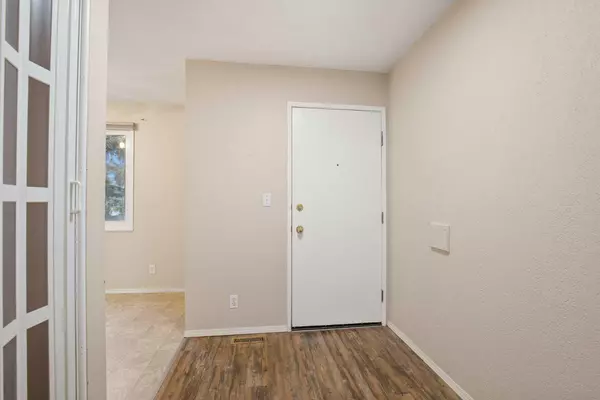$155,900
$159,900
2.5%For more information regarding the value of a property, please contact us for a free consultation.
80 Piper DR #9 Red Deer, AB T4P 1H8
3 Beds
3 Baths
657 SqFt
Key Details
Sold Price $155,900
Property Type Condo
Sub Type Apartment
Listing Status Sold
Purchase Type For Sale
Square Footage 657 sqft
Price per Sqft $237
Subdivision Pines
MLS® Listing ID A2166816
Sold Date 09/30/24
Style Multi Level Unit
Bedrooms 3
Full Baths 1
Half Baths 2
Condo Fees $442/mo
Originating Board Central Alberta
Year Built 1977
Annual Tax Amount $1,381
Tax Year 2024
Lot Size 3,097 Sqft
Acres 0.07
Property Description
Nestled in a charming, mature neighborhood, this inviting two-story(1370 square feet developed) condo boasts three spacious bedrooms, ideal for families or those seeking extra space. Upon entering you’ll find a bright and airy dining and kitchen area complete with contemporary appliances, ample counter space, and a large pantry for storage. The warm living room features a wood burning fireplace and access to the private balcony overlooking the natural wooded area. Downstairs, the three bedrooms provide comfort and privacy. The Primary suite features an en-suite bathroom, 2 additional bedrooms and a full bath complete this flow. Each room offers peaceful views of the surrounding greenery. Outside, a private patio or balcony offers a serene spot for morning coffee or evening relaxation. The condo is ideally situated near scenic walking trails, allowing for leisurely strolls or invigorating hikes right at your doorstep. With its blend of comfort, style, and convenience, this condo is perfect for those looking to embrace an active, outdoor lifestyle in a welcoming community.
Location
State AB
County Red Deer
Zoning R3
Direction W
Rooms
Other Rooms 1
Interior
Interior Features Ceiling Fan(s)
Heating Forced Air
Cooling None
Flooring Carpet, Linoleum, Vinyl Plank
Fireplaces Number 1
Fireplaces Type Living Room, Wood Burning
Appliance Dishwasher, Dryer, Electric Stove, Range Hood, Refrigerator, Washer
Laundry Upper Level
Exterior
Garage Stall
Garage Description Stall
Community Features Park, Playground, Schools Nearby, Shopping Nearby, Walking/Bike Paths
Amenities Available Visitor Parking
Porch Balcony(s)
Parking Type Stall
Exposure W
Total Parking Spaces 2
Building
Story 4
Architectural Style Multi Level Unit
Level or Stories Multi Level Unit
Structure Type Wood Frame
Others
HOA Fee Include Common Area Maintenance,Maintenance Grounds,Professional Management,Reserve Fund Contributions
Restrictions Board Approval
Tax ID 91533608
Ownership Private
Pets Description Restrictions
Read Less
Want to know what your home might be worth? Contact us for a FREE valuation!

Our team is ready to help you sell your home for the highest possible price ASAP






