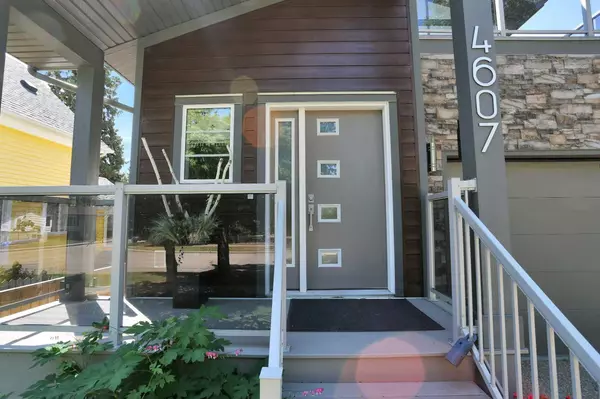$535,000
$539,900
0.9%For more information regarding the value of a property, please contact us for a free consultation.
4607 45 ST Red Deer, AB T4N 1K3
4 Beds
4 Baths
1,586 SqFt
Key Details
Sold Price $535,000
Property Type Single Family Home
Sub Type Detached
Listing Status Sold
Purchase Type For Sale
Square Footage 1,586 sqft
Price per Sqft $337
Subdivision Parkvale
MLS® Listing ID A2166807
Sold Date 09/25/24
Style 2 Storey
Bedrooms 4
Full Baths 3
Half Baths 1
Originating Board Central Alberta
Year Built 2016
Annual Tax Amount $5,069
Tax Year 2024
Lot Size 3,750 Sqft
Acres 0.09
Property Description
Presenting 4607 45st, A top QUALITY home built by Forefront homes featuring captivating curb appeal, a single attached front garage, fully fenced and landscaped rear yard plus a covered rear deck and front ROOFTOP PATIO!! It's an ideal central location to walk to downtown for work and entertainment, nearby Barrett Park, plus Red Deer's network of fabulous walking trails, this fine home presents a perfect blend of contemporary architecture in a tree lined mature neighborhood. A large tiled foyer will welcome the new owners into a thoughtfully designed open concept main level flooded with NATURAL LIGHT, it's an ideal space to connect with family and friends. The heart of this lovely home is a beautifully designed kitchen with a large center island, quartz countertops, full tile backsplash, stainless appliances and modern white cabinetry. The integrated dining area will accommodate a large table and provides easy access to the covered rear deck. A bright rear living room is a perfect spot to relax and unwind, and the main level flooring an ideal blend of tile and top quality laminate. Wide stairs lead to the upper level which is home to 3 bedrooms, TOP FLOOR LAUNDRY, and full bath with custom tile work. The beautiful main bedroom has a walk-in closet and lovely 3 pce ensuite with a large tiled shower, the park across the street provides a peaceful view to enjoy a morning coffee from the rooftop patio directly off of the bedroom - a great way to start the day! The basement is fully developed to the same exacting standards and includes a rec room with a dry bar, infloor heat, large windows, a full 4pce bath and a large 4th bedroom. The mechanical room is clear evidence of the high builder standards, there are 2 large panels, an air exchanger, high efficiency furnace and tank, and plenty of additional storage space. Finishing touches include a rear stone patio, fully fenced and landscaped yard, and there is a gas line to the rear deck! Enjoy all of the fabulous benefits the mature neighborhood of Parkvale provides and make this amazing home your own!!
Location
State AB
County Red Deer
Zoning R1
Direction W
Rooms
Other Rooms 1
Basement Finished, Full
Interior
Interior Features Bar, Built-in Features, Ceiling Fan(s), French Door, High Ceilings, Kitchen Island, No Smoking Home, Open Floorplan, Quartz Counters, Recessed Lighting, Vaulted Ceiling(s), Vinyl Windows, Walk-In Closet(s)
Heating In Floor, Forced Air, Natural Gas
Cooling None
Flooring Carpet, Tile, Vinyl Plank
Appliance Dishwasher, Electric Stove, Microwave, Range Hood, Refrigerator, Washer/Dryer
Laundry Upper Level
Exterior
Garage Concrete Driveway, Garage Door Opener, Single Garage Attached
Garage Spaces 1.0
Garage Description Concrete Driveway, Garage Door Opener, Single Garage Attached
Fence Fenced
Community Features Park, Playground, Schools Nearby, Shopping Nearby, Walking/Bike Paths
Roof Type Asphalt Shingle
Porch Deck, Front Porch
Lot Frontage 37.47
Parking Type Concrete Driveway, Garage Door Opener, Single Garage Attached
Total Parking Spaces 2
Building
Lot Description Landscaped, Level, Rectangular Lot
Foundation Poured Concrete
Architectural Style 2 Storey
Level or Stories Two
Structure Type Concrete,Stone,Vinyl Siding,Wood Frame
Others
Restrictions None Known
Tax ID 91210167
Ownership Private
Read Less
Want to know what your home might be worth? Contact us for a FREE valuation!

Our team is ready to help you sell your home for the highest possible price ASAP






