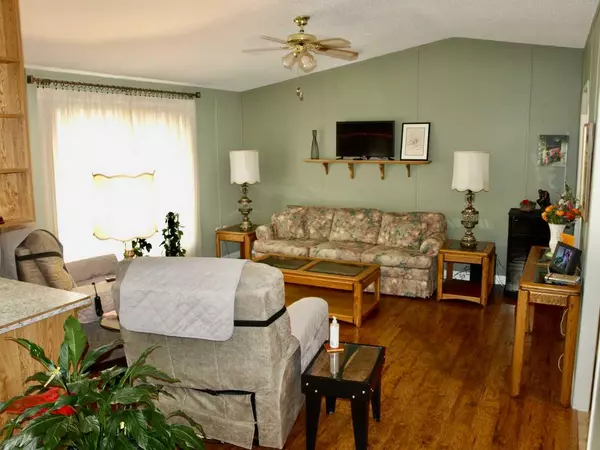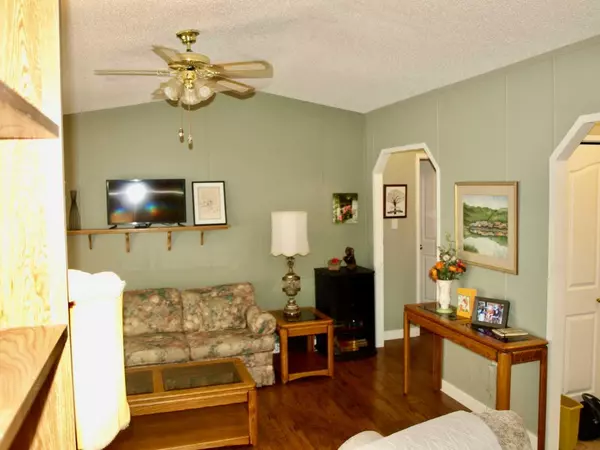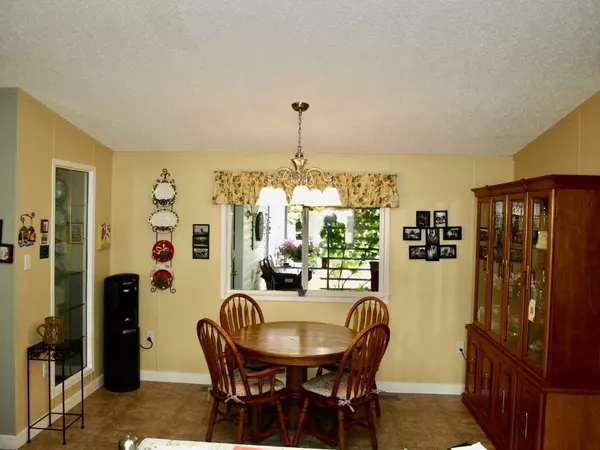$231,000
$240,000
3.8%For more information regarding the value of a property, please contact us for a free consultation.
2302 Danielle DR Red Deer, AB T4R 2Z8
3 Beds
2 Baths
1,523 SqFt
Key Details
Sold Price $231,000
Property Type Mobile Home
Sub Type Mobile
Listing Status Sold
Purchase Type For Sale
Square Footage 1,523 sqft
Price per Sqft $151
Subdivision Davenport
MLS® Listing ID A2154255
Sold Date 09/23/24
Style Single Wide Mobile Home
Bedrooms 3
Full Baths 2
Originating Board Central Alberta
Year Built 2003
Annual Tax Amount $1,885
Tax Year 2024
Property Description
Beautiful mobile home with a great layout located in a 55 plus well managed park. Step through the front door into a breezeway that separates the garage from the home. Enter from the breezeway to the main entrance that is partially separated from the living room. It features a large closet with plenty of room for greeting guests. Step into the spacious living room, which has lots of natural light from the large window. The primary bedroom is at the front of the home and provide plenty of room for your bedroom suite and also boasts a good sized walk in closet, and a recently updated 3 piece ensuite with a large walk-in shower. Once you go back through the living room, you are greeted by the open kitchen with plenty of cupboard and counter space and also a good sized island that is great for meal prep. Directly adjacent to the kitchen is the dining area with plenty of room for a bigger table and a china cabinet as well. The kitchen and living room also features a vaulted ceiling. Down the hall you will find a 4 piece bathroom, 2 good sized bedrooms and a family room that works great for watching television. Directly across the hall from the main bath, you will find the laundry room with room for a deep freeze (incl) as well as an exit door that takes you out onto the beautiful custom built covered deck (22 X 12 approx) The covered deck features a wall of grape vines that provide for a very comfortable private setting. While on the deck you can access the breezeway, which leads you to the front entrance as well as the heated finished 23' 3" X 17' 3" garage. Recent updates include, Newer shingles 5 years approx., newer skylight, newer laminate and linoleum, new furnace, chimney and hot water tank 2023, deck cover 2022, new stainless kitchen appliances 2023, new counter tops in kitchen and main bathroom,
Location
State AB
County Red Deer
Rooms
Other Rooms 1
Interior
Heating Forced Air, Natural Gas
Flooring Carpet, Laminate, Linoleum
Appliance Dishwasher, Electric Range, Freezer, Garage Control(s), Microwave, Range Hood, Refrigerator, Washer/Dryer
Laundry In Hall, Laundry Room
Exterior
Garage RV Access/Parking, RV Gated, Single Garage Attached
Garage Spaces 1.0
Garage Description RV Access/Parking, RV Gated, Single Garage Attached
Community Features Clubhouse, Park, Street Lights, Walking/Bike Paths
Roof Type Asphalt Shingle
Porch Deck, See Remarks
Parking Type RV Access/Parking, RV Gated, Single Garage Attached
Total Parking Spaces 2
Building
Architectural Style Single Wide Mobile Home
Level or Stories One
Structure Type Vinyl Siding,Wood Frame
Others
Restrictions Adult Living,Landlord Approval
Ownership Private
Read Less
Want to know what your home might be worth? Contact us for a FREE valuation!

Our team is ready to help you sell your home for the highest possible price ASAP






