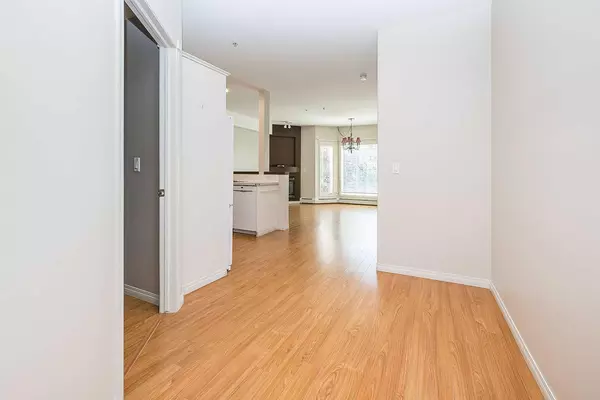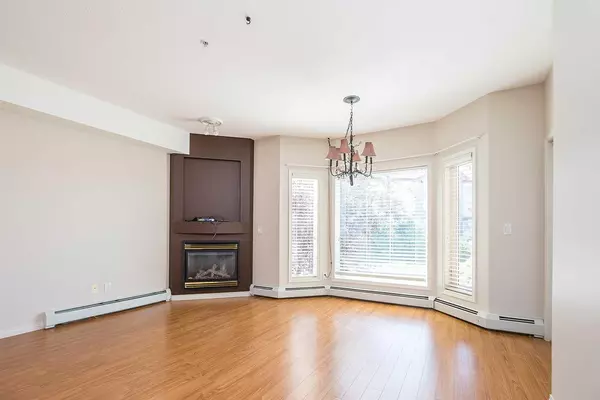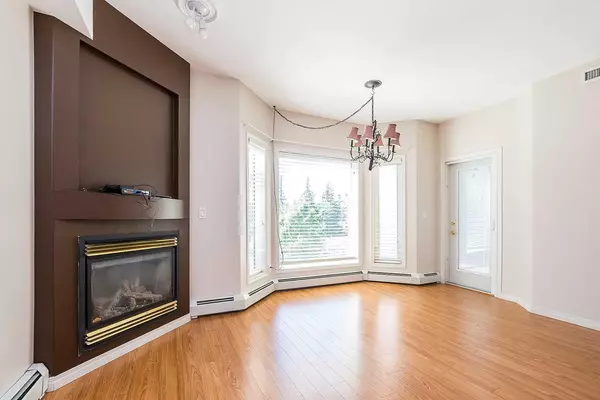$243,500
$252,900
3.7%For more information regarding the value of a property, please contact us for a free consultation.
5300 48 ST #226 Red Deer, AB T4N 7C5
1 Bed
2 Baths
845 SqFt
Key Details
Sold Price $243,500
Property Type Condo
Sub Type Apartment
Listing Status Sold
Purchase Type For Sale
Square Footage 845 sqft
Price per Sqft $288
Subdivision Downtown Red Deer
MLS® Listing ID A2149907
Sold Date 11/06/24
Style Apartment
Bedrooms 1
Full Baths 2
Condo Fees $521/mo
Originating Board Central Alberta
Year Built 2002
Annual Tax Amount $1,929
Tax Year 2024
Lot Size 850 Sqft
Acres 0.02
Property Description
Looking to downsize and enjoy life at its fullest? No more yard work or shovelling? Then welcome to this bright, open condo in Sierra of Heritage with so many amenities! This wonderful 55+ building with lovely neighbours is a pleasure to show with fresh paint and large bright south facing window looking out to lovely mature trees. One bedroom with ensuite along with a large den that is perfect for your own craft room, office or another bedroom. A large main bathroom /laundry combo for your convenience. Plus a lovely gas fireplace in the living room for those chilly winter nights. This unit comes with a titled underground parking stall and a storage unit. It has a wonderful location close to shopping, restaurants and the movies! Enjoy the amenities that come with owning in this building including - games room, community centre with a full kitchen, library, workshop, fitness centre, crafts room, two roof top patios to entertain large group of friends or meet new ones. . . and a pool with a hot tub. So much on offer here, you are going to want to check this out!
Location
State AB
County Red Deer
Zoning DC(6)
Direction SE
Rooms
Other Rooms 1
Interior
Interior Features No Animal Home, No Smoking Home, Open Floorplan
Heating Baseboard, Natural Gas
Cooling Central Air
Flooring Laminate
Fireplaces Number 1
Fireplaces Type Gas
Appliance Central Air Conditioner, Dishwasher, Electric Stove, Microwave Hood Fan, Refrigerator, Washer/Dryer
Laundry In Unit
Exterior
Garage Parkade
Garage Description Parkade
Community Features Shopping Nearby, Sidewalks, Street Lights, Walking/Bike Paths
Amenities Available Elevator(s), Fitness Center, Indoor Pool, Parking, Party Room, Secured Parking, Storage, Trash, Visitor Parking
Porch Balcony(s)
Parking Type Parkade
Exposure S
Total Parking Spaces 1
Building
Story 4
Architectural Style Apartment
Level or Stories Single Level Unit
Structure Type Stucco
Others
HOA Fee Include Amenities of HOA/Condo,Cable TV,Caretaker,Common Area Maintenance,Electricity,Gas,Heat,Insurance,Maintenance Grounds,Parking,Reserve Fund Contributions,Sewer,Snow Removal,Trash
Restrictions Adult Living
Tax ID 91735738
Ownership Private
Pets Description No
Read Less
Want to know what your home might be worth? Contact us for a FREE valuation!

Our team is ready to help you sell your home for the highest possible price ASAP






