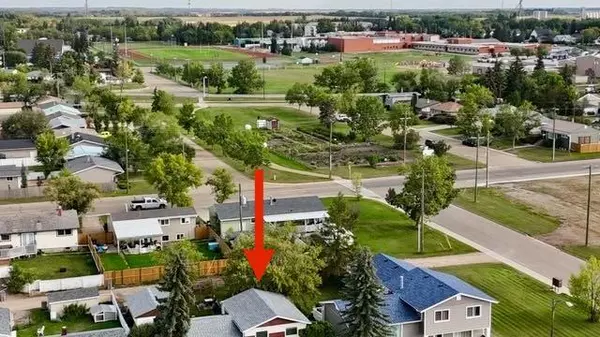$215,000
$217,900
1.3%For more information regarding the value of a property, please contact us for a free consultation.
5704 45 AVE Stettler, AB T4K 1J2
3 Beds
1 Bath
960 SqFt
Key Details
Sold Price $215,000
Property Type Single Family Home
Sub Type Detached
Listing Status Sold
Purchase Type For Sale
Square Footage 960 sqft
Price per Sqft $223
Subdivision Parkdale
MLS® Listing ID A2161862
Sold Date 09/20/24
Style Split Level
Bedrooms 3
Full Baths 1
Originating Board Medicine Hat
Year Built 1960
Annual Tax Amount $1,929
Tax Year 2024
Lot Size 6,325 Sqft
Acres 0.15
Property Description
Step into this beautifully cherished split-level home, nestled in the heart of Stettler and feel the warmth and comfort that only years of care can create. This inviting home welcomes you from the moment you cross the threshold. The main level offers an ideal flow with a cozy living room, a bright dining area, and a charming kitchen—perfect for gathering with loved ones or simply savoring quiet moments at home.
Up a few stairs, three inviting bedrooms await, along with a full bath, while the lower level presents a delightful space for relaxing—whether it’s for movie nights or laid-back afternoons in the cool hangout space. The good sized, fully fenced yard offers plenty of space for kids and pets to roam, while the single-car garage adds a practical touch.
This home is just a few blocks away from schools, the golf course, community gardens, and all your everyday conveniences like groceries, coffee shops and restaurants. Lovingly updated with brand-new appliances in 2023, a recently replaced water heater(2022), newer vanity and recent shingles (2020). It’s been freshly cleaned, including the carpets, all that’s left to do is unpack and make it your own.
Location
State AB
County Stettler No. 6, County Of
Zoning R1
Direction S
Rooms
Basement Crawl Space, Finished, Full
Interior
Interior Features See Remarks
Heating Forced Air
Cooling None
Flooring Vinyl Plank
Appliance Dishwasher, Freezer, Microwave, Refrigerator, Stove(s), Washer/Dryer, Window Coverings
Laundry In Basement
Exterior
Garage Single Garage Attached
Garage Spaces 1.0
Garage Description Single Garage Attached
Fence Fenced
Community Features Golf, Schools Nearby, Shopping Nearby
Roof Type Asphalt Shingle
Porch Patio
Lot Frontage 55.0
Total Parking Spaces 3
Building
Lot Description See Remarks
Foundation Poured Concrete
Architectural Style Split Level
Level or Stories 3 Level Split
Structure Type Concrete,Wood Frame
Others
Restrictions None Known
Tax ID 56617262
Ownership Estate Trust
Read Less
Want to know what your home might be worth? Contact us for a FREE valuation!

Our team is ready to help you sell your home for the highest possible price ASAP






