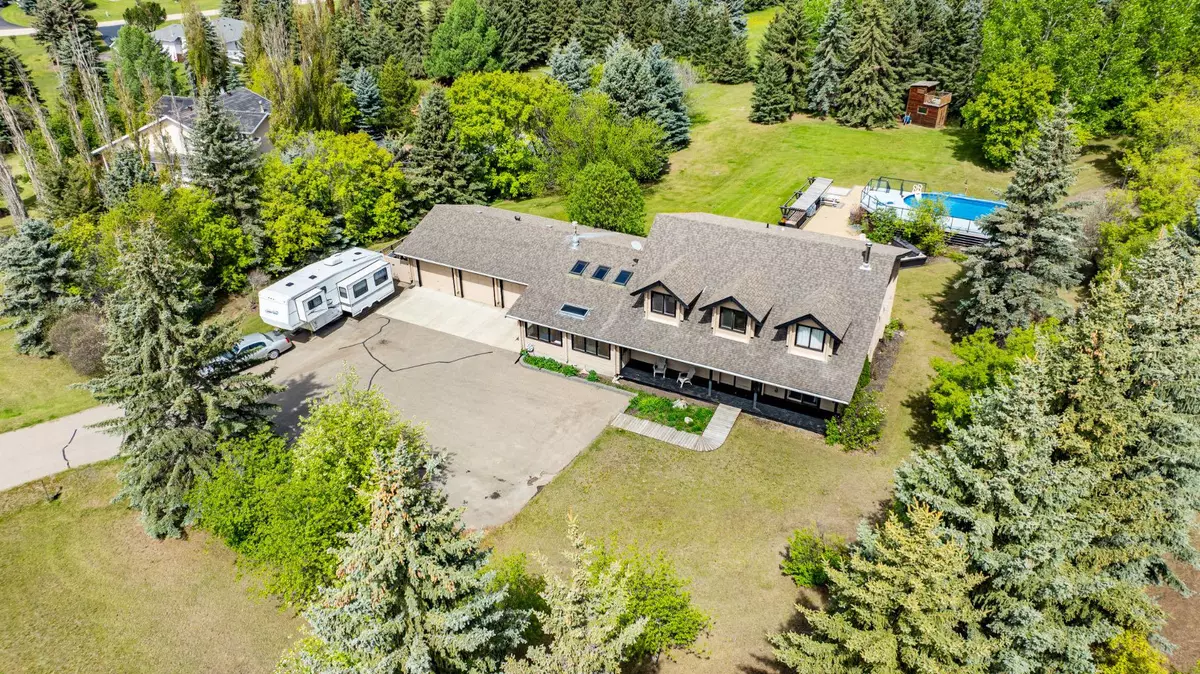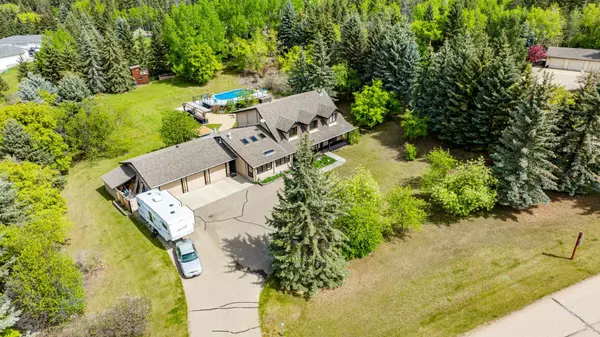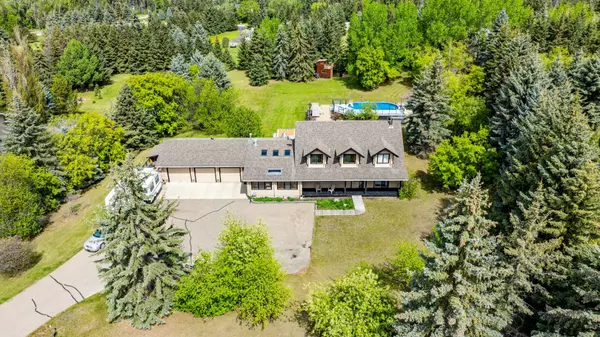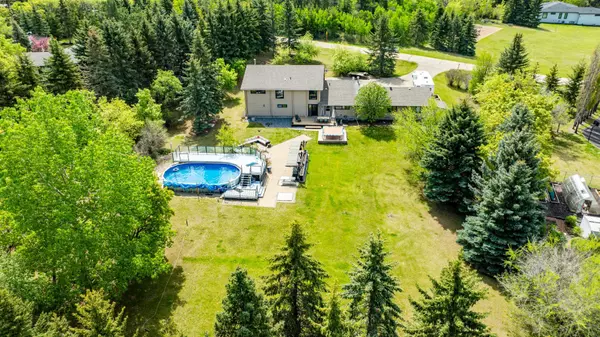$740,000
$774,900
4.5%For more information regarding the value of a property, please contact us for a free consultation.
205 Wedgewood Rural Red Deer County, AB T4S 2B7
4 Beds
4 Baths
3,544 SqFt
Key Details
Sold Price $740,000
Property Type Single Family Home
Sub Type Detached
Listing Status Sold
Purchase Type For Sale
Square Footage 3,544 sqft
Price per Sqft $208
Subdivision Woodland Hills
MLS® Listing ID A2121018
Sold Date 09/17/24
Style 2 Storey,Acreage with Residence
Bedrooms 4
Full Baths 3
Half Baths 1
Originating Board Central Alberta
Year Built 1987
Annual Tax Amount $5,056
Tax Year 2023
Lot Size 1.300 Acres
Acres 1.3
Property Description
Welcome to 205 Wedgewood Lane, nestled in the serene landscape of Woodland Hills, just minutes away from Red Deer. This exceptionally unique home sits on 1.30 acres, offering a perfect blend of rustic charm and modern convenience. Built in 1987, this Canadian log home boasts factory machined cedar sourced from British Columbia, ensuring enduring quality and timeless appeal. As you step inside, be prepared to be enchanted by the remarkable features that await. The kitchen is a culinary enthusiast's dream, featuring ample cupboard and counter space, complemented by matching appliances and a convenient double oven. Vaulted ceilings throughout the home create an airy and expansive atmosphere, while the adjacent sunroom offers a tranquil retreat for relaxation. The main floor offers a wealth of living space, including a spacious family room and a cozy fireplace room adorned with a brick-faced wood-burning fireplace, perfect for chilly evenings. Step out onto the back deck for seamless indoor-outdoor living. The primary bedroom, located on the main level, boasts a luxurious 7-piece ensuite, providing a private oasis of comfort and indulgence. Upstairs, three generously sized bedrooms await, one of which features a charming 7x11 loft and a 3-piece ensuite. Additionally, two bedrooms share a convenient 3-piece bathroom, while a den area offers versatility and functionality. A triple car garage provides ample parking and storage space, with stairs leading to a massive storage area and the utility area housing the efficient boiler system. Outside, the enchantment continues with a sprawling backyard oasis, complete with an above-ground pool and a resurfaced and sealed pool deck, perfect for summertime gatherings. A fire pit area invites cozy evenings under the stars, while the meticulously landscaped yard, equipped with underground sprinklers, offers endless opportunities for outdoor enjoyment and recreation. This property is more than just a home; it's a lifestyle. With its charming cedar construction, expansive yard, and proximity to essential amenities, 205 Wedgewood Lane offers the perfect blend of country living and urban convenience.
Location
State AB
County Red Deer County
Zoning R-1
Direction S
Rooms
Other Rooms 1
Basement See Remarks
Interior
Interior Features Beamed Ceilings, Breakfast Bar, Ceiling Fan(s), Granite Counters, High Ceilings, Kitchen Island, Open Floorplan, Vaulted Ceiling(s)
Heating Boiler, In Floor, Natural Gas
Cooling None
Flooring Laminate, Tile
Fireplaces Number 1
Fireplaces Type Wood Burning
Appliance Dishwasher, Garage Control(s), Microwave, Refrigerator, Stove(s), Washer/Dryer, Window Coverings
Laundry Main Level
Exterior
Garage RV Access/Parking, Triple Garage Attached
Garage Spaces 3.0
Garage Description RV Access/Parking, Triple Garage Attached
Fence None
Community Features None
Roof Type Asphalt Shingle
Porch Deck, Front Porch, Patio
Lot Frontage 190.79
Parking Type RV Access/Parking, Triple Garage Attached
Building
Lot Description Few Trees, Landscaped
Foundation Poured Concrete
Sewer Septic Field
Water Well
Architectural Style 2 Storey, Acreage with Residence
Level or Stories Two
Structure Type Log
Others
Restrictions None Known
Tax ID 84143660
Ownership Joint Venture
Read Less
Want to know what your home might be worth? Contact us for a FREE valuation!

Our team is ready to help you sell your home for the highest possible price ASAP






