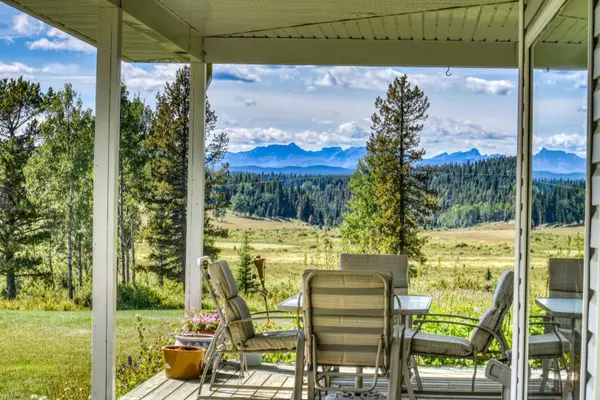$1,512,500
$1,600,000
5.5%For more information regarding the value of a property, please contact us for a free consultation.
63227 Whispering Pines RD Rural Bighorn No. 8 M.d. Of, AB T0M 2E0
3 Beds
2 Baths
2,687 SqFt
Key Details
Sold Price $1,512,500
Property Type Single Family Home
Sub Type Detached
Listing Status Sold
Purchase Type For Sale
Square Footage 2,687 sqft
Price per Sqft $562
MLS® Listing ID A2155252
Sold Date 09/12/24
Style 2 Storey,Acreage with Residence
Bedrooms 3
Full Baths 1
Half Baths 1
Originating Board Calgary
Year Built 2000
Annual Tax Amount $3,056
Tax Year 2022
Lot Size 160.000 Acres
Acres 160.0
Property Description
IF YOU ARE LOOKING FOR PRIVACY AND SECLUSION, THIS INCREDIBLE 160 ACRE MOUNTAIN VIEW PROPERTY IS FOR YOU! Located in beautiful Water Valley beside crown land, it just doesn't get any better than this! You don’t want to miss this one of a kind special property that is nestled in the forested foothills. Offering a combination of open spaces as well as vast forested sections with wide trails that are thoughtfully planned out with tree/stump removal keeping it natural. Enjoy the comfort of this 2686 sq. ft. 2 storey, 3 bedroom, country-style home with covered wrap-around veranda. The main floor features 10’ ceilings throughout and a large foyer that has plenty of space to greet your company. The huge windows take advantage of the views from the spacious living room, formal dining room and the kitchen. The kitchen has plenty of cabinets and counter space along with a breakfast nook. A powder room and sizeable mud/coat room with sink complete the main level. The 2nd floor features a large bonus room, 4 piece bathroom and 2nd floor laundry room. All 3 bedrooms have walk-in closets with extra storage window seats built in. There is also an impressive, oversized, detached 30’x48’ triple door garage.
There is a roomy cabin with power, heat, telephone, large deck and an antique wood burning stove for ambiance to give your guests a one of a kind experience! Not to mention the best stargazing nights with plenty of appearances from the northern lights.
The property also has 5-6 acres of fenced/gated to allow livestock to roam the rest of the land keeping the homestead pristine. There is an aerated pond, fed by a spring along with 2 close flat camp sites, one with 30 amp power hookup and plenty more spots throughout the land. Enjoy the trails that weave through the forest and are more than wide enough for ATV’s, horse rides, or for walking on this amazing property! If you like to explore with horses/ATVs or hunt, the SW corner accesses crown land all the way to Banff! The septic was just upgraded, the water has always been potable and plentiful. The Water Valley area is a fantastic family friendly community that puts on events, rodeos, Celtic festival, has a large community centre w/ baseball field, paved hockey rink, library, golf, saloon & general store. Additional information on subdivision/zoning and what is allowed is in supplements link above. Please email or call for even more information and maps!
Location
State AB
County Bighorn No. 8, M.d. Of
Zoning AC
Direction W
Rooms
Other Rooms 1
Basement Crawl Space, See Remarks, Unfinished
Interior
Interior Features Central Vacuum, Closet Organizers, French Door, Granite Counters, High Ceilings, No Animal Home, No Smoking Home, Open Floorplan, Recessed Lighting, See Remarks, Soaking Tub, Storage, Walk-In Closet(s)
Heating Forced Air, Natural Gas, See Remarks
Cooling None
Flooring Carpet, Ceramic Tile, Hardwood
Fireplaces Type Fire Pit, Other, See Remarks, Wood Burning Stove
Appliance Dishwasher, Dryer, Electric Stove, Garage Control(s), Microwave, Refrigerator, Satellite TV Dish, See Remarks, Washer, Window Coverings
Laundry Upper Level
Exterior
Garage Additional Parking, Driveway, Garage Door Opener, Gravel Driveway, Other, Outside, Oversized, See Remarks, Triple Garage Detached, Workshop in Garage
Garage Spaces 4.0
Garage Description Additional Parking, Driveway, Garage Door Opener, Gravel Driveway, Other, Outside, Oversized, See Remarks, Triple Garage Detached, Workshop in Garage
Fence Fenced
Community Features Golf, Other, Park, Playground
Utilities Available Cable Available, Cable Internet Access, Cable Connected, Electricity Connected, Natural Gas Connected, Phone Connected, See Remarks, Satellite Internet Available, Sewer Connected, Underground Utilities, Water Connected
Waterfront Description See Remarks,Pond,Stream,Waterfront
Roof Type Asphalt Shingle
Accessibility Accessible Approach with Ramp, Accessible Hallway(s), Accessible Kitchen, Bathroom Grab Bars
Porch Balcony(s), Deck, Front Porch, Other, Patio, Porch, Rear Porch, See Remarks, Side Porch, Wrap Around
Parking Type Additional Parking, Driveway, Garage Door Opener, Gravel Driveway, Other, Outside, Oversized, See Remarks, Triple Garage Detached, Workshop in Garage
Exposure W
Total Parking Spaces 10
Building
Lot Description Back Lane, Back Yard, Backs on to Park/Green Space, Cleared, Brush, Conservation, Corners Marked, Creek/River/Stream/Pond, Cul-De-Sac, Farm, Front Yard, Lawn, Low Maintenance Landscape, No Neighbours Behind, Landscaped, Many Trees, Native Plants, Other, Pasture, Private, Secluded, See Remarks, Treed, Views, Waterfront, Wetlands, Wooded
Building Description Vinyl Siding,Wood Frame,Wood Siding, Cabin with power, furnace, telephone and wood burning stove
Foundation Poured Concrete
Sewer Septic Field
Water Well
Architectural Style 2 Storey, Acreage with Residence
Level or Stories Two
Structure Type Vinyl Siding,Wood Frame,Wood Siding
New Construction 1
Others
Restrictions None Known
Tax ID 57728245
Ownership Private
Read Less
Want to know what your home might be worth? Contact us for a FREE valuation!

Our team is ready to help you sell your home for the highest possible price ASAP






