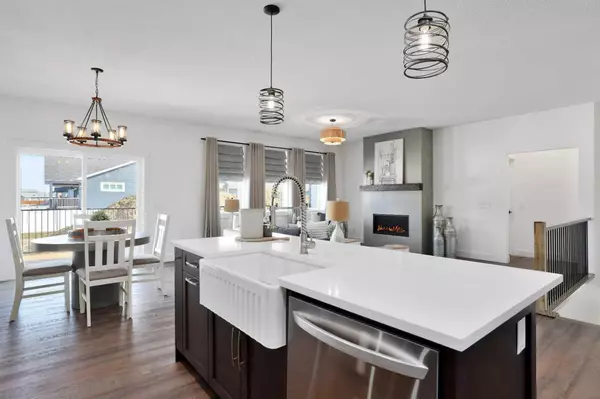$745,000
$749,900
0.7%For more information regarding the value of a property, please contact us for a free consultation.
40 Viceroy CRES Olds, AB T4H 0E4
2 Beds
2 Baths
1,605 SqFt
Key Details
Sold Price $745,000
Property Type Single Family Home
Sub Type Detached
Listing Status Sold
Purchase Type For Sale
Square Footage 1,605 sqft
Price per Sqft $464
MLS® Listing ID A2150297
Sold Date 09/07/24
Style Bungalow
Bedrooms 2
Full Baths 2
Originating Board Calgary
Year Built 2024
Annual Tax Amount $1
Tax Year 2024
Lot Size 8,106 Sqft
Acres 0.19
Property Description
Wait until you see this yard! Front yard sod w/tree, accent antique barrels and massive back yard with 3 mature trees, 12x10 pergola, fire pit area with 15' gravel all around and vinyl fence just completed. Welcome home to this impressive new build executive bungalow featuring a triple attached garage in the Vista's of Olds. Welcoming front porch with a mountain view featuring double timber accents. Step inside to discover a spacious foyer with beamed accents, leading to a mudroom with main floor laundry, convenient bench with hooks and upgraded cabinet closets. The kitchen stands out with ceiling height dark brown maple cabinets, light valance, custom hoodfan, built in wine nook, white quartz countertops, large island and farmhouse sink. LG appliance package includes a built in microwave and wine/beverage fridge. The dining area seamlessly combines with the the living room with luxury vinyl plank and highlighting a gas fireplace with floor-to-ceiling tiles and timber mantle. The primary features shiplap ceiling accents, luxury carpet and barn doors lead to a spa-like 5 piece bath with free-standing tub, double vanity, water closet and a stunning shower. Enjoy the walk in closet with built in cabinetry. A four piece main bathroom and a well-sized second bedroom or office space completes the second floor. The basement is ready for your design ideas with optional seller finishing. Enjoy the perfect location close to walking paths and green space. Olds is a vibrant community with many services including a hospital, pool, theatre, large shopping centers, golf, unique shopping district and a variety of differing recreational opportunities for all ages. Centrally located just off highway two with easy access to Calgary or Red Deer. Reach out for more info on this gorgeous home!
Location
State AB
County Mountain View County
Zoning R1
Direction S
Rooms
Other Rooms 1
Basement Full, Unfinished
Interior
Interior Features Built-in Features, Closet Organizers, Double Vanity, Stone Counters
Heating Forced Air, Natural Gas
Cooling None
Flooring Carpet, Vinyl Plank
Fireplaces Number 1
Fireplaces Type Gas
Appliance Dishwasher, Garage Control(s), Gas Stove, Microwave, Refrigerator, Wine Refrigerator
Laundry Main Level
Exterior
Garage Triple Garage Attached
Garage Spaces 3.0
Garage Description Triple Garage Attached
Fence Fenced
Community Features Golf, Park, Playground, Pool, Schools Nearby, Shopping Nearby, Sidewalks, Street Lights, Walking/Bike Paths
Roof Type Asphalt Shingle
Porch Deck, Front Porch
Lot Frontage 17.07
Parking Type Triple Garage Attached
Total Parking Spaces 6
Building
Lot Description Back Lane, Back Yard, Rectangular Lot
Foundation Poured Concrete
Architectural Style Bungalow
Level or Stories One
Structure Type Composite Siding
New Construction 1
Others
Restrictions Development Restriction
Tax ID 93043057
Ownership Private
Read Less
Want to know what your home might be worth? Contact us for a FREE valuation!

Our team is ready to help you sell your home for the highest possible price ASAP






