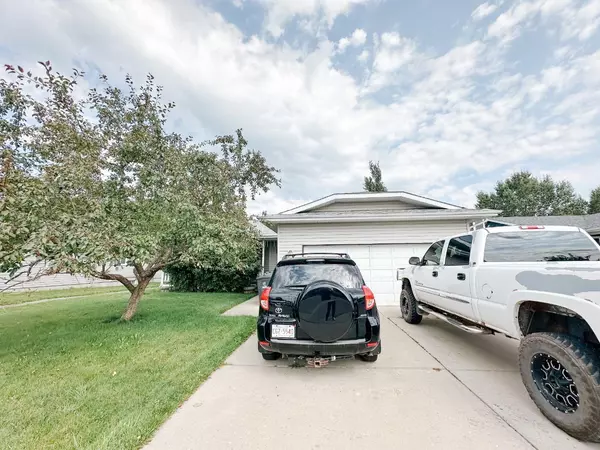$359,000
$369,900
2.9%For more information regarding the value of a property, please contact us for a free consultation.
6020 69 AVE Rocky Mountain House, AB T4T 1K6
4 Beds
3 Baths
1,273 SqFt
Key Details
Sold Price $359,000
Property Type Single Family Home
Sub Type Detached
Listing Status Sold
Purchase Type For Sale
Square Footage 1,273 sqft
Price per Sqft $282
Subdivision Liachuk
MLS® Listing ID A2160120
Sold Date 09/05/24
Style Bungalow
Bedrooms 4
Full Baths 3
Originating Board Central Alberta
Year Built 1991
Annual Tax Amount $3,723
Tax Year 2024
Lot Size 6,726 Sqft
Acres 0.15
Property Description
Take a look at this bungalow home in the desired Liachuk subdivision! Offering 4 bedrooms, 3 bathrooms this lovely home is ready to move into and enjoy. Main floor offers 3 good sized bedrooms, ensuite and main floor bathroom. The kitchen has had lovely updates in the last 5 years, some flooring has been changed in that time as well. Large living room/dining room area and access to your attached heated garage. The lower level offers a spacious bedroom with walk in closet, another 3pc bath, large family room and laundry services/storage. Hot water tank has been replaced in the last year. Location cannot get any better here backing onto green space and playground. There is also a walking trail leading down to the river that’s beautifully treed. There is another playground down the road and school bus pick up is at the top of the street. Family neighborhoods such as this can be hard to come by! Don’t let this property pass you by, you will love it here!
Location
State AB
County Clearwater County
Zoning RL
Direction S
Rooms
Other Rooms 1
Basement Finished, Full
Interior
Interior Features Ceiling Fan(s), Central Vacuum, No Smoking Home, Pantry
Heating Forced Air
Cooling None
Flooring Carpet, Laminate, Linoleum
Appliance Dishwasher, Dryer, Gas Stove, Refrigerator, Washer
Laundry In Basement
Exterior
Garage Double Garage Attached
Garage Spaces 2.0
Garage Description Double Garage Attached
Fence Fenced
Community Features Park, Playground, Sidewalks, Street Lights, Walking/Bike Paths
Roof Type Asphalt Shingle
Porch Deck
Lot Frontage 57.0
Parking Type Double Garage Attached
Total Parking Spaces 2
Building
Lot Description Back Yard, Backs on to Park/Green Space, Front Yard, No Neighbours Behind, Landscaped
Foundation Poured Concrete
Architectural Style Bungalow
Level or Stories One
Structure Type Brick,Wood Frame
Others
Restrictions None Known
Tax ID 84832911
Ownership Private
Read Less
Want to know what your home might be worth? Contact us for a FREE valuation!

Our team is ready to help you sell your home for the highest possible price ASAP






