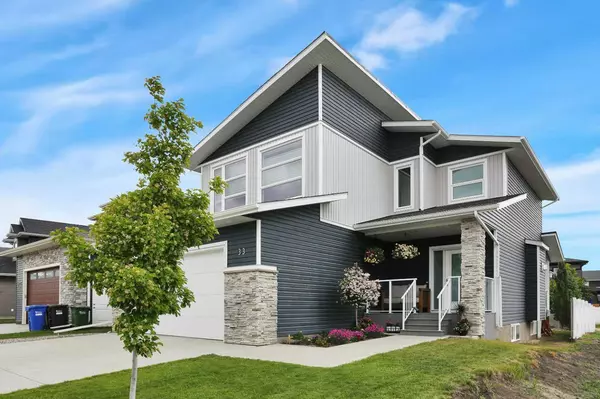$615,000
$620,000
0.8%For more information regarding the value of a property, please contact us for a free consultation.
33 Lundberg CRES Red Deer, AB T4R 0R5
4 Beds
4 Baths
1,892 SqFt
Key Details
Sold Price $615,000
Property Type Single Family Home
Sub Type Detached
Listing Status Sold
Purchase Type For Sale
Square Footage 1,892 sqft
Price per Sqft $325
Subdivision Laredo
MLS® Listing ID A2159800
Sold Date 08/31/24
Style 2 Storey
Bedrooms 4
Full Baths 3
Half Baths 1
Originating Board Central Alberta
Year Built 2017
Annual Tax Amount $6,500
Tax Year 2024
Lot Size 5,612 Sqft
Acres 0.13
Property Description
This stunning two-story in the modern community of Laredo boasts just under 3,000 square feet of beautifully developed space, featuring 4 bedrooms, 3.5 bathrooms, a fully developed basement with in-floor heating, drywalled 23x26 heated garage, and an expansive back yard with a covered deck. Step inside to discover an open-concept floor plan that exudes modern elegance. The contemporary kitchen is a chef's delight, featuring sleek white cabinets, gleaming quartz countertops, a massive island, and top-of-the-line stainless steel appliances. The rear of the home is adorned with oversized upgraded windows, flooding the main floor with natural light and creating a warm, inviting atmosphere and complimented with custom plantation shutters. Outside, you'll find the backyard beautifully landscaped with mature trees for privacy, ideal for hosting gatherings or enjoying quiet evenings. There is also a 12x5 shed that is color matched to the siding of the home. The upper level is designed for comfort and convenience, offering a primary bedroom with a generous walk-in closet and a luxurious 5-piece ensuite. Two additional bedrooms and a large bonus room provide ample space for family and guests. The fully developed basement is a versatile space, featuring an additional bedroom, a full bathroom, and a large recreation room, perfect for a home gym, theater, or play area. You’ll also notice that this home has Central Air Conditioning to add comfort to your lifestyle and plenty of room for storage. This is one of those rare finds that has been meticulously cared for, making it the perfect home to invest in. And with its excellent location and access to top-notch amenities, this home is ideal for families seeking a blend of luxury, convenience, and community.
Location
State AB
County Red Deer
Zoning R1
Direction W
Rooms
Other Rooms 1
Basement Finished, Full
Interior
Interior Features Bar, Central Vacuum, Closet Organizers, Double Vanity, High Ceilings, Kitchen Island, No Smoking Home, Open Floorplan, Pantry, Quartz Counters, Vinyl Windows, Walk-In Closet(s)
Heating In Floor, Forced Air
Cooling Central Air
Flooring Carpet, Hardwood, Tile
Fireplaces Number 1
Fireplaces Type Gas, Living Room, Marble
Appliance Dishwasher, Garage Control(s), Microwave, Range Hood, Refrigerator, Stove(s), Washer/Dryer
Laundry Main Level
Exterior
Garage Concrete Driveway, Double Garage Attached, Driveway, Garage Door Opener, Garage Faces Front, Heated Garage
Garage Spaces 2.0
Garage Description Concrete Driveway, Double Garage Attached, Driveway, Garage Door Opener, Garage Faces Front, Heated Garage
Fence Fenced
Community Features Park, Walking/Bike Paths
Roof Type Asphalt Shingle
Porch Deck, Front Porch
Lot Frontage 46.0
Parking Type Concrete Driveway, Double Garage Attached, Driveway, Garage Door Opener, Garage Faces Front, Heated Garage
Total Parking Spaces 4
Building
Lot Description Back Yard, Lawn, Landscaped, Level, Private, Treed
Foundation Poured Concrete
Architectural Style 2 Storey
Level or Stories Two
Structure Type Concrete,Vinyl Siding,Wood Frame
Others
Restrictions None Known
Tax ID 91595448
Ownership Private
Read Less
Want to know what your home might be worth? Contact us for a FREE valuation!

Our team is ready to help you sell your home for the highest possible price ASAP






