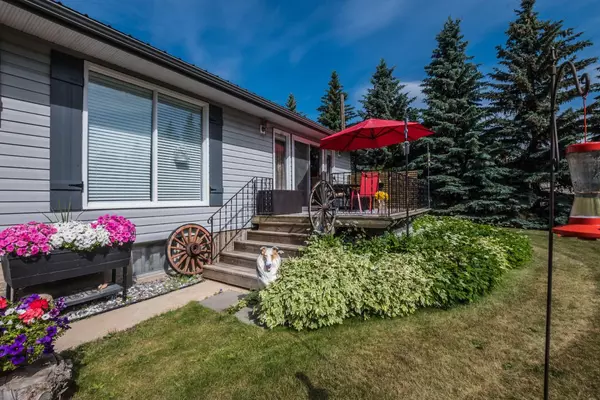$460,000
$465,900
1.3%For more information regarding the value of a property, please contact us for a free consultation.
20 Street #712 Spruce View, AB T0M 1V0
3 Beds
2 Baths
1,160 SqFt
Key Details
Sold Price $460,000
Property Type Single Family Home
Sub Type Detached
Listing Status Sold
Purchase Type For Sale
Square Footage 1,160 sqft
Price per Sqft $396
MLS® Listing ID A2150686
Sold Date 08/30/24
Style Acreage with Residence,Bungalow
Bedrooms 3
Full Baths 2
Originating Board Central Alberta
Year Built 1974
Annual Tax Amount $1,738
Tax Year 2024
Lot Size 1.200 Acres
Acres 1.2
Property Description
Discover an immaculate 1.2-acre property situated right in the charming town of Spruce view you're fine, Alberta. This exceptional home offers close proximity to shopping, schools, and various amenities, making it an ideal choice for families and those seeking convenience without sacrificing space and tranquility.
Key Features:
Main Living Areas
Spacious Open ConceptThe main floor boasts an open concept design, creating a seamless flow between the living, dining, and kitchen areas.
Custom KitchenEnjoy cooking and entertaining in a kitchen featuring custom cabinetry, a large island, and upgraded appliances.
Cozy Living RoomThe highlight of the living room is a beautiful brick-faced gas fireplace, perfect for staying warm during cold winter nights.
Main Floor LaundryConvenience is key with the laundry facilities located on the main floor.
Bedrooms and Bathrooms
Three Bedrooms The home includes three well-appointed bedrooms, perfect for a growing family or guests.
Two Full Bathrooms With two full bathrooms, including a three-piece bathroom in the lower level, family and guests have ample space and privacy.
Additional Spaces
Recreation Room: The large rec room provides an ideal space for entertaining family and friends, complete with the option to add a fourth bedroom.
Utility and Storage: The basement includes a large utility room with plentiful storage and a cold room for preserving perishables.
Exterior and Surroundings:
This property is surrounded by mature trees and beautifully landscaped gardens, offering stunning views to the east. Detached Double Garage:** Ample parking and storage space are provided by a detached double door garage & Shed
This property embodies a perfect blend of indoor comfort and outdoor allure, promising a serene lifestyle while still being connected to town conveniences. The meticulous care given to the home ensures that it is move-in ready and primed for you to create lasting memories.
### Don't Miss Out!
This stunning property offers a rare combination of idyllic rural living within an accessible in-town location. Take advantage of this incredible opportunity to own a beloved family home on 1.2 acres in Spruceville, Alberta. You can experience all this remarkable property has to offer!
Location
State AB
County Red Deer County
Zoning R-3
Direction E
Rooms
Basement Finished, Full
Interior
Interior Features Central Vacuum, Closet Organizers, Kitchen Island, No Animal Home, No Smoking Home, Open Floorplan, Storage
Heating Forced Air
Cooling None
Flooring Laminate, Linoleum
Fireplaces Number 1
Fireplaces Type Gas
Appliance Dishwasher, Electric Stove, Microwave Hood Fan, Refrigerator
Laundry Main Level
Exterior
Garage Double Garage Detached, RV Access/Parking
Garage Spaces 2.0
Garage Description Double Garage Detached, RV Access/Parking
Fence None
Community Features Fishing, Golf, Lake, Playground, Schools Nearby, Shopping Nearby
Roof Type Metal
Porch Deck, Porch
Parking Type Double Garage Detached, RV Access/Parking
Total Parking Spaces 2
Building
Lot Description Fruit Trees/Shrub(s), Front Yard, Lawn, Low Maintenance Landscape, Greenbelt, Landscaped, Level, Many Trees, Paved, Private, Treed
Foundation Block
Architectural Style Acreage with Residence, Bungalow
Level or Stories One
Structure Type Mixed
Others
Restrictions None Known
Tax ID 91656139
Ownership Joint Venture
Read Less
Want to know what your home might be worth? Contact us for a FREE valuation!

Our team is ready to help you sell your home for the highest possible price ASAP






