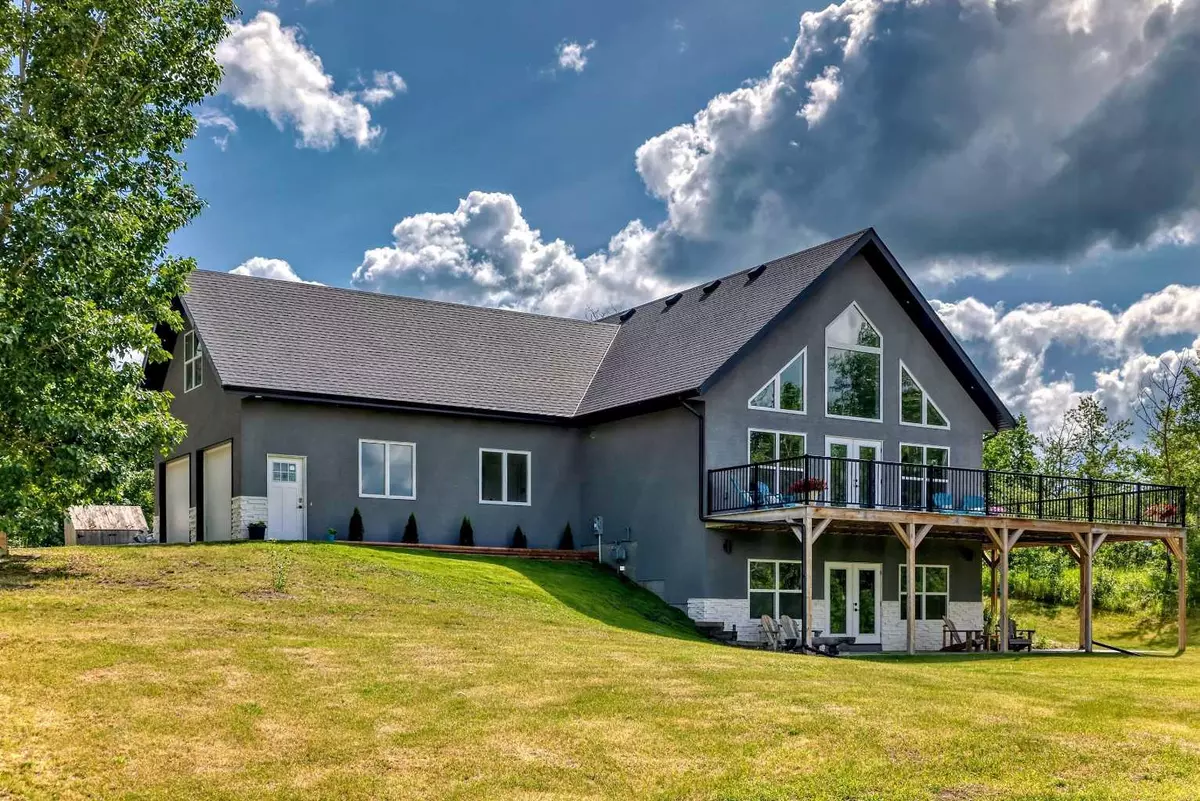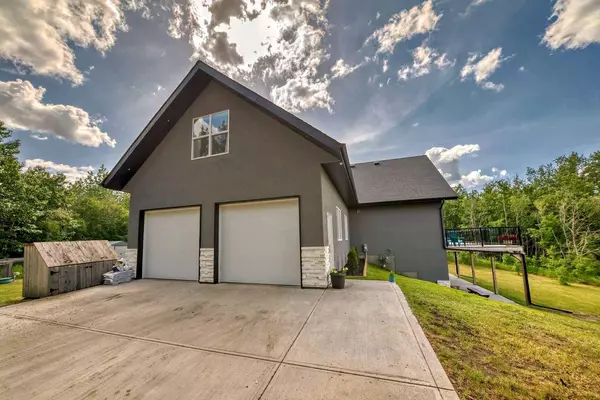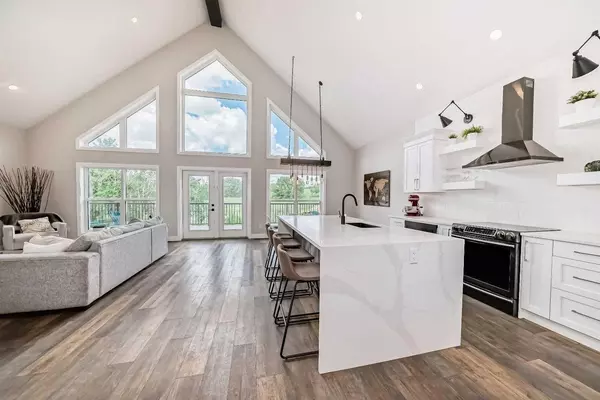$885,000
$899,000
1.6%For more information regarding the value of a property, please contact us for a free consultation.
Reid Road Rural Ponoka County, AB T4J1R2
4 Beds
4 Baths
2,191 SqFt
Key Details
Sold Price $885,000
Property Type Single Family Home
Sub Type Detached
Listing Status Sold
Purchase Type For Sale
Square Footage 2,191 sqft
Price per Sqft $403
MLS® Listing ID A2140526
Sold Date 08/19/24
Style A-Frame,Acreage with Residence
Bedrooms 4
Full Baths 4
Originating Board Central Alberta
Year Built 2019
Annual Tax Amount $1,798
Tax Year 2024
Lot Size 2.770 Acres
Acres 2.77
Property Description
Welcome to this stunning modern Ridgestone home custom built in 2019. Nestled in a privately treed 2.77 acres, just minutes from town, this 4 bed, 3 bath, A-frame home and property is one of a kind. Several interior features including an open floor plan, 22ft vaulted ceilings, quartz waterfall kitchen island, soft close cabinets, high efficiency appliances, gas fireplace and breathtaking views from the wrap around deck can all be found on the main floor, as well as 2 beds, and a full bath. A 31x13 loft boasts a primary suite offering separate laundry, walk in closet, double shower ensuite, and loads of storage. The newly finished walkout basement presents 9ft ceilings, infloor heat, one large bedroom, a full bath, second laundry location, wood burning stove, and expansive recreation space for family time. Basement also plumbed in for a wet bar if one chooses to add that. Big bonus is the cozy additional suite above the oversize 24x30 heated garage with its own private entrance, bath and kitchen. Additional features in this amazing property include A/C, central vac, chicken coop, garden, pumpkin patch, shed, firepit crusher cone, gazebo, and your very own 14 ft swim spa with a current for exercise and therapeutic purposes.
Location
State AB
County Ponoka County
Zoning CR
Direction W
Rooms
Other Rooms 1
Basement Finished, Full
Interior
Interior Features Central Vacuum, Kitchen Island, Open Floorplan, Quartz Counters, Vaulted Ceiling(s)
Heating Boiler, High Efficiency, In Floor, Forced Air
Cooling Central Air
Flooring Carpet, Vinyl Plank
Fireplaces Number 2
Fireplaces Type Gas, Wood Burning Stove
Appliance Central Air Conditioner, Dishwasher, Dryer, Electric Oven, Microwave, Refrigerator, Washer, Washer/Dryer, Water Softener, Window Coverings
Laundry In Basement, Multiple Locations, Upper Level
Exterior
Garage Double Garage Attached
Garage Spaces 2.0
Garage Description Double Garage Attached
Fence Partial
Community Features None
Utilities Available Electricity Available, Natural Gas Available
Roof Type Asphalt Shingle
Porch Deck, Wrap Around
Parking Type Double Garage Attached
Building
Lot Description Fruit Trees/Shrub(s), Gazebo, Garden, Private
Foundation Poured Concrete
Sewer Septic Field, Septic Tank
Water Well
Architectural Style A-Frame, Acreage with Residence
Level or Stories One and One Half
Structure Type Stucco
Others
Restrictions None Known
Tax ID 85436397
Ownership Private
Read Less
Want to know what your home might be worth? Contact us for a FREE valuation!

Our team is ready to help you sell your home for the highest possible price ASAP






