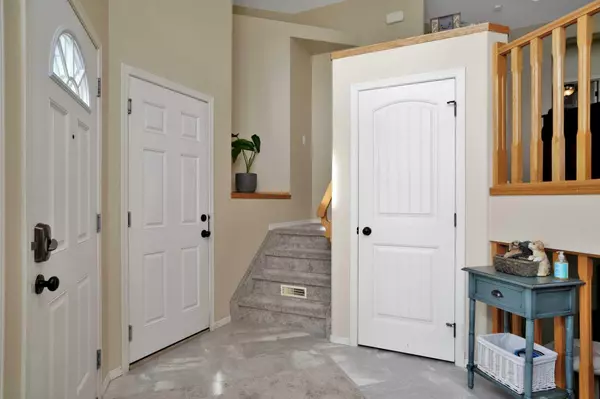$370,000
$379,900
2.6%For more information regarding the value of a property, please contact us for a free consultation.
4411 58 Street Close Rocky Mountain House, AB T4T 0A4
4 Beds
3 Baths
1,210 SqFt
Key Details
Sold Price $370,000
Property Type Single Family Home
Sub Type Detached
Listing Status Sold
Purchase Type For Sale
Square Footage 1,210 sqft
Price per Sqft $305
Subdivision Creekside
MLS® Listing ID A2121814
Sold Date 08/09/24
Style Bi-Level
Bedrooms 4
Full Baths 3
Originating Board Central Alberta
Year Built 2008
Annual Tax Amount $3,605
Tax Year 2023
Lot Size 4,535 Sqft
Acres 0.1
Property Description
This charming bilevel home with attached garage is situated in a welcoming family neighborhood, nestled in a peaceful cul-de-sac near a playground, providing a perfect setting for quality family living. The exterior of the home boasts a covered front porch , privacy screen on the rear deck, lush green sod in the backyard, and new fencing for added privacy and security.
As you step inside, you are greeted by a spacious, bright open floor plan that seamlessly connects the living room, dining area, and kitchen, creating an ideal space for entertaining guests or relaxing with loved ones. The recent updates include new flooring and paint, adding a touch of modern elegance to the interior.
The kitchen is the heart of the home, with custom oak cabinetry, an island & corner pantry. The adjacent dining area offers a cozy spot for family meals and gatherings.
With four bedrooms, there is plenty of room for the whole family to spread out and relax. The master bedroom is a tranquil retreat, complete with its own en-suite bathroom & walk-in closet. The remaining bedrooms are versatile spaces that can be used as children's rooms, guest quarters, or a home office.
Outside, the backyard has been transformed into a low maintenance oasis, with manicured landscaping, a green lawn for outdoor activities, and a fenced-in area for added privacy. The proximity to the playground makes it easy for children to play and explore in a safe and secure environment.
Overall, this custom bilevel home is a perfect blend of style, comfort, and functionality, offering a move-in ready home for your family.
Location
State AB
County Clearwater County
Zoning RL
Direction SW
Rooms
Other Rooms 1
Basement Finished, Full
Interior
Interior Features Built-in Features, Pantry, Sump Pump(s)
Heating In Floor, Floor Furnace, Forced Air, Natural Gas
Cooling None
Flooring Carpet, Laminate, Linoleum
Appliance Other
Laundry In Basement
Exterior
Garage Double Garage Attached
Garage Spaces 2.0
Garage Description Double Garage Attached
Fence Partial
Community Features Playground, Sidewalks, Street Lights
Roof Type Asphalt Shingle
Porch Deck, Front Porch
Lot Frontage 42.0
Parking Type Double Garage Attached
Total Parking Spaces 2
Building
Lot Description Back Lane, Cul-De-Sac, Low Maintenance Landscape
Foundation Poured Concrete
Architectural Style Bi-Level
Level or Stories Bi-Level
Structure Type Mixed
Others
Restrictions Utility Right Of Way
Tax ID 84834043
Ownership Private
Read Less
Want to know what your home might be worth? Contact us for a FREE valuation!

Our team is ready to help you sell your home for the highest possible price ASAP






