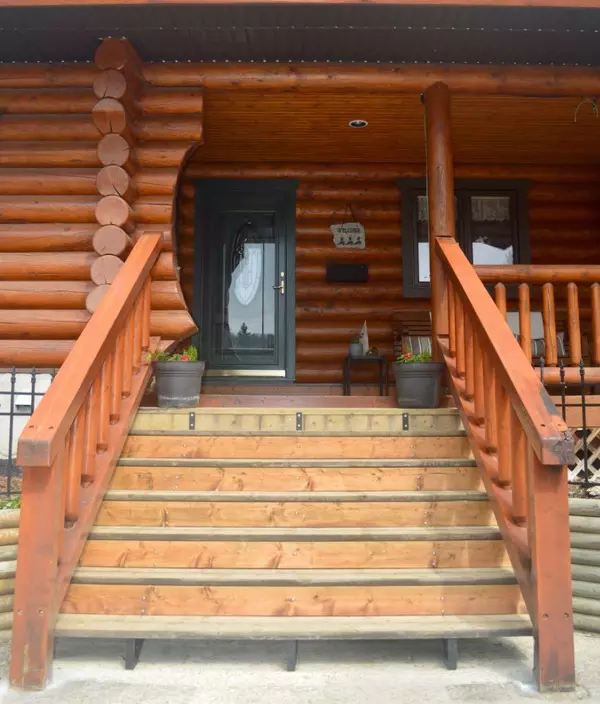$930,000
$948,490
1.9%For more information regarding the value of a property, please contact us for a free consultation.
5417 579 HWY #15 Rural Mountain View County, AB T0M 2E0
3 Beds
2 Baths
2,406 SqFt
Key Details
Sold Price $930,000
Property Type Single Family Home
Sub Type Detached
Listing Status Sold
Purchase Type For Sale
Square Footage 2,406 sqft
Price per Sqft $386
Subdivision Ridgelands
MLS® Listing ID A2132297
Sold Date 08/02/24
Style 1 and Half Storey,Acreage with Residence
Bedrooms 3
Full Baths 2
Originating Board Central Alberta
Year Built 2013
Annual Tax Amount $4,322
Tax Year 2023
Lot Size 2.810 Acres
Acres 2.81
Property Sub-Type Detached
Property Description
Escape to nature's embrace with this meticulously crafted log home boasting timeless charm and rustic elegance. Every detail showcases quality craftsmanship and luxury to the custom finishes throughout. The spacious interiors seamlessly blend rustic aesthetics with modern comforts, creating an inviting atmosphere for gatherings and relaxation in an incredibly sound proof home. A chef's dream kitchen equipped with top-of-the-line appliances, granite countertops, and ample storage space. The living room features a wood fireplace that is ducted into the living, hallway and master suite for those extra cozy days in the woods. The luxurious master suite features entry to ground level deck, a spa-like ensuite and oversized walk-in closet with ample built ins. An expansive deck and patio areas provide the perfect setting for outdoor entertaining or simply enjoying the breathtaking natural surroundings. The Water Valley area is surrounded by nature's playground, offering endless opportunities for hiking, biking, fishing, and more. You'll be just minutes from the charming community of Water Valley, easy access to amenities in Cremona/Cochrane, dining, golfing, k-12 schools and many community functions so choose from. Added features are heated floors in back entry and master ensuite, natural gas bbq hook-up on covered deck, Water well heater, and radiant heated garage. This property also features a natural gas generator which starts in 90 seconds after power outage and self-cycle cleans weekly. New sump pump in 2024. New deck in summer 2023. New exterior front stairs fall 2023. New furnace mother board 2023 with transferable service discount package. Chimney is cleaned every fall. Generator had annual cleaning Dec 2023. New fireplace fan fall 2023. Furnace cleaned spring 2023.
Location
Province AB
County Mountain View County
Zoning R-CR1
Direction W
Rooms
Other Rooms 1
Basement Crawl Space, Separate/Exterior Entry, Partial, Partially Finished
Interior
Interior Features Built-in Features, Ceiling Fan(s), Central Vacuum, Closet Organizers, French Door, Granite Counters, High Ceilings, Jetted Tub, Kitchen Island, Natural Woodwork, No Animal Home, No Smoking Home, Open Floorplan, Pantry, Recessed Lighting, Soaking Tub, Storage, Sump Pump(s), Track Lighting, Vaulted Ceiling(s), Vinyl Windows, Walk-In Closet(s)
Heating In Floor, Fireplace(s), Forced Air, Natural Gas, Wood
Cooling None
Flooring Hardwood
Fireplaces Number 2
Fireplaces Type Blower Fan, Circulating, EPA Qualified Fireplace, Family Room, Gas, Living Room, Wood Burning
Appliance Built-In Oven, Dishwasher, Garage Control(s), Gas Cooktop, Gas Dryer, Gas Water Heater, Humidifier, Microwave, Range Hood, Refrigerator, Washer/Dryer, Water Softener, Window Coverings
Laundry Gas Dryer Hookup, Laundry Room, Main Level, Washer Hookup
Exterior
Parking Features Additional Parking, Double Garage Attached, Driveway
Garage Spaces 2.0
Garage Description Additional Parking, Double Garage Attached, Driveway
Fence None
Community Features Schools Nearby
Roof Type Metal
Accessibility Accessible Bedroom, Accessible Central Living Area, Accessible Common Area
Porch Deck, Front Porch
Lot Frontage 210.31
Exposure W
Total Parking Spaces 2
Building
Lot Description Cul-De-Sac, Front Yard, Low Maintenance Landscape, Landscaped, Many Trees, Native Plants, Yard Drainage, Rectangular Lot, Sloped Up, Wooded
Building Description Log, Plexiglass Greenhouse, Log Sided Shed, Tin Quonset - 26' L x 30' W with 12' Door
Foundation Poured Concrete
Sewer Septic Field, Septic System
Water Well
Architectural Style 1 and Half Storey, Acreage with Residence
Level or Stories One and One Half
Structure Type Log
Others
Restrictions None Known
Tax ID 83267003
Ownership Private
Read Less
Want to know what your home might be worth? Contact us for a FREE valuation!

Our team is ready to help you sell your home for the highest possible price ASAP





