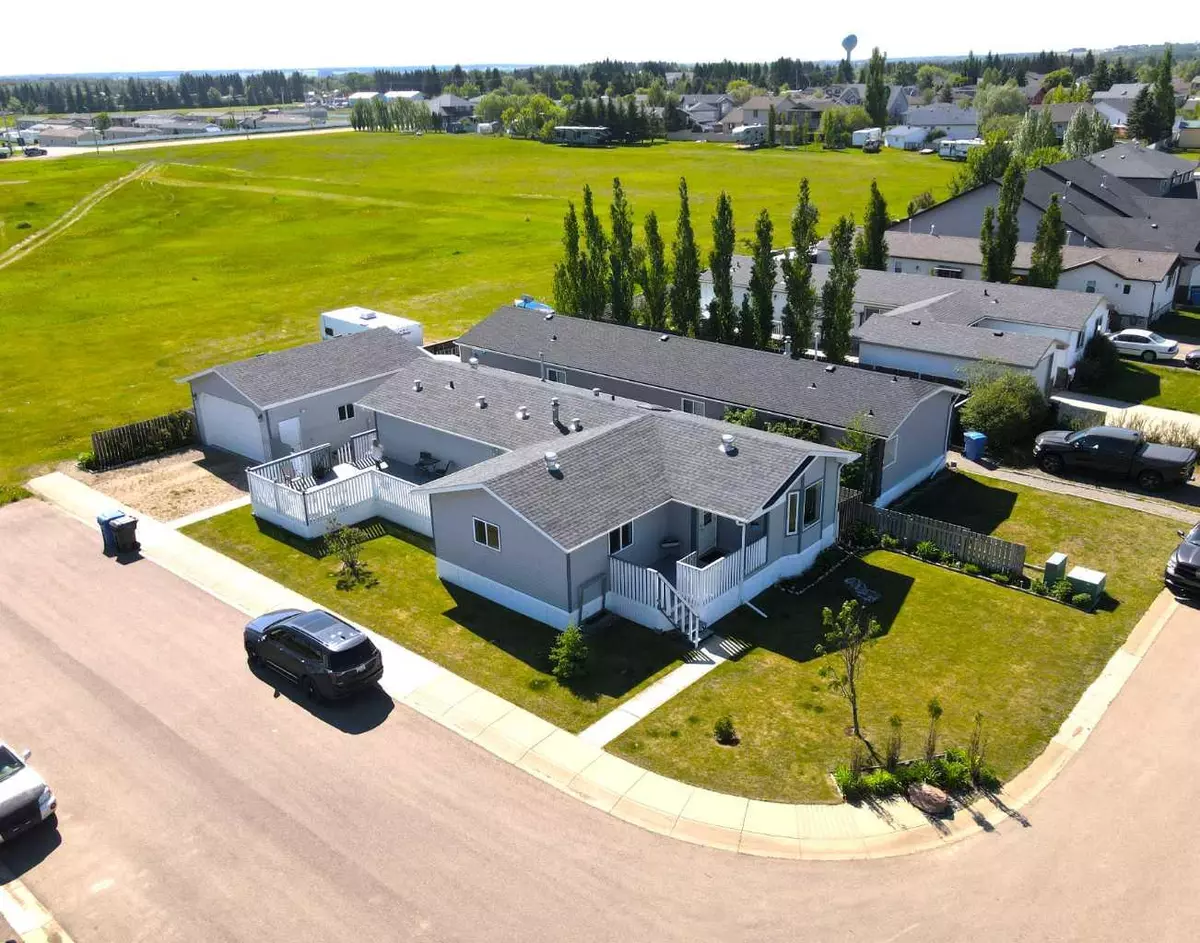$270,000
$274,900
1.8%For more information regarding the value of a property, please contact us for a free consultation.
5831 53 Street Eckville, AB T0M0X0
2 Beds
2 Baths
1,502 SqFt
Key Details
Sold Price $270,000
Property Type Single Family Home
Sub Type Detached
Listing Status Sold
Purchase Type For Sale
Square Footage 1,502 sqft
Price per Sqft $179
MLS® Listing ID A2140780
Sold Date 07/23/24
Style Modular Home
Bedrooms 2
Full Baths 2
Originating Board Central Alberta
Year Built 2003
Annual Tax Amount $2,307
Tax Year 2023
Lot Size 5,000 Sqft
Acres 0.11
Property Description
Welcome to this charming single-level home featuring vaulted ceilings and over 1,500 square feet of open concept living space, ideal for comfortable living. This property includes an addition that serves as a second living room, easily convertible into a third bedroom to meet your needs. As you arrive, you'll appreciate the curb appeal with a front deck perfect for enjoying your morning coffee and well-maintained flower beds. Inside, the open concept living area and kitchen are bathed in natural light from large windows and a skylight! The addition boasts a cozy gas fireplace, and there is a convenient office/storage space. The laundry room is located down the hall and provides a second entrance to the expansive deck.
The home includes a four-piece bathroom, a spare bedroom, and a spacious primary bedroom with a three-piece ensuite featuring a large tub and walk-in closet. The highlight of this home is the expansive deck, perfect for evening cocktails and entertaining guests. Additionally, the 20 by 28 detached garage is heated, offering ample space for vehicles and storage. With no neighbors behind and situated on a private corner lot, this home provides both privacy and convenience.
Location
State AB
County Lacombe County
Zoning R4-A
Direction W
Rooms
Other Rooms 1
Basement None
Interior
Interior Features Built-in Features, Ceiling Fan(s), Open Floorplan, Separate Entrance, Soaking Tub, Storage, Vaulted Ceiling(s), Walk-In Closet(s)
Heating Fireplace(s), Forced Air
Cooling None
Flooring Laminate, Linoleum
Fireplaces Number 1
Fireplaces Type Gas
Appliance Dishwasher, Refrigerator, Stove(s), Washer/Dryer, Window Coverings
Laundry In Hall, Laundry Room, Main Level
Exterior
Garage Double Garage Detached, Off Street, Parking Pad
Garage Spaces 2.0
Garage Description Double Garage Detached, Off Street, Parking Pad
Fence Fenced
Community Features Sidewalks, Street Lights, Walking/Bike Paths
Roof Type Asphalt Shingle
Porch Deck
Lot Frontage 164.05
Parking Type Double Garage Detached, Off Street, Parking Pad
Total Parking Spaces 7
Building
Lot Description Corner Lot, Dog Run Fenced In, Landscaped, Level, Standard Shaped Lot, Private, Views
Foundation Block
Architectural Style Modular Home
Level or Stories One
Structure Type Vinyl Siding
Others
Restrictions None Known
Tax ID 57510616
Ownership Private
Read Less
Want to know what your home might be worth? Contact us for a FREE valuation!

Our team is ready to help you sell your home for the highest possible price ASAP






