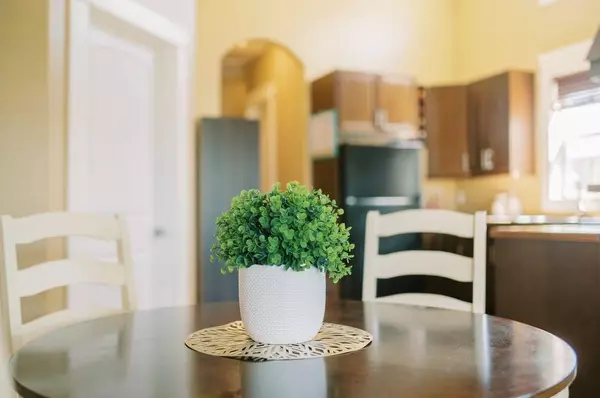$275,000
$279,000
1.4%For more information regarding the value of a property, please contact us for a free consultation.
6006A 52 AVE Stettler, AB T0C2L2
3 Beds
3 Baths
1,085 SqFt
Key Details
Sold Price $275,000
Property Type Single Family Home
Sub Type Semi Detached (Half Duplex)
Listing Status Sold
Purchase Type For Sale
Square Footage 1,085 sqft
Price per Sqft $253
Subdivision Emmerson
MLS® Listing ID A2140135
Sold Date 07/19/24
Style Bungalow,Side by Side
Bedrooms 3
Full Baths 3
Originating Board Medicine Hat
Year Built 2009
Annual Tax Amount $2,487
Tax Year 2024
Lot Size 2,970 Sqft
Acres 0.07
Property Description
Welcome to this beautifully updated half-duplex, perfect for first-time buyers, downsizers, or investors. This home features an open-concept main floor with a bright living area, large windows, and a cozy gas fireplace. The chef-style kitchen offers ample counter space, modern appliances, plenty of storage and beautiful vaulted ceilings. The main floor also includes the primary bedroom with room for a king and full ensuite bath, a versatile office/den that could easily double as a huge walk-in pantry and a second full bath.
The basement, finished within the last year, boasts a contemporary design and a highly functional layout, providing additional living space, two more bedrooms, another 4 peice bath, and a spacious laundry/storage area with new washer and dryer purchased 2023. Outside, the backyard features a deck and is partially fenced, offering a lovely retreat for relaxation or entertaining. With BRAND NEW shingles, and meticulous maintenance, this home is move-in ready and a fantastic opportunity.
Don’t miss out on this chance to own a stylish, comfortable, and practical half-duplex.
Location
State AB
County Stettler No. 6, County Of
Zoning R2
Direction S
Rooms
Other Rooms 1
Basement Finished, Full
Interior
Interior Features Bookcases, Built-in Features, No Smoking Home, Recessed Lighting, Vaulted Ceiling(s)
Heating Forced Air
Cooling None
Flooring Hardwood, Laminate, Tile, Vinyl Plank
Fireplaces Number 1
Fireplaces Type Gas
Appliance Dishwasher, Microwave, Range, Refrigerator, Washer/Dryer
Laundry In Basement
Exterior
Garage None
Garage Description None
Fence Partial
Community Features Park, Playground
Roof Type Asphalt Shingle
Porch Deck
Lot Frontage 27.0
Parking Type None
Building
Lot Description Back Lane
Foundation Poured Concrete
Architectural Style Bungalow, Side by Side
Level or Stories Two
Structure Type Stucco,Vinyl Siding,Wood Frame
Others
Restrictions None Known
Tax ID 56927514
Ownership Private
Read Less
Want to know what your home might be worth? Contact us for a FREE valuation!

Our team is ready to help you sell your home for the highest possible price ASAP






