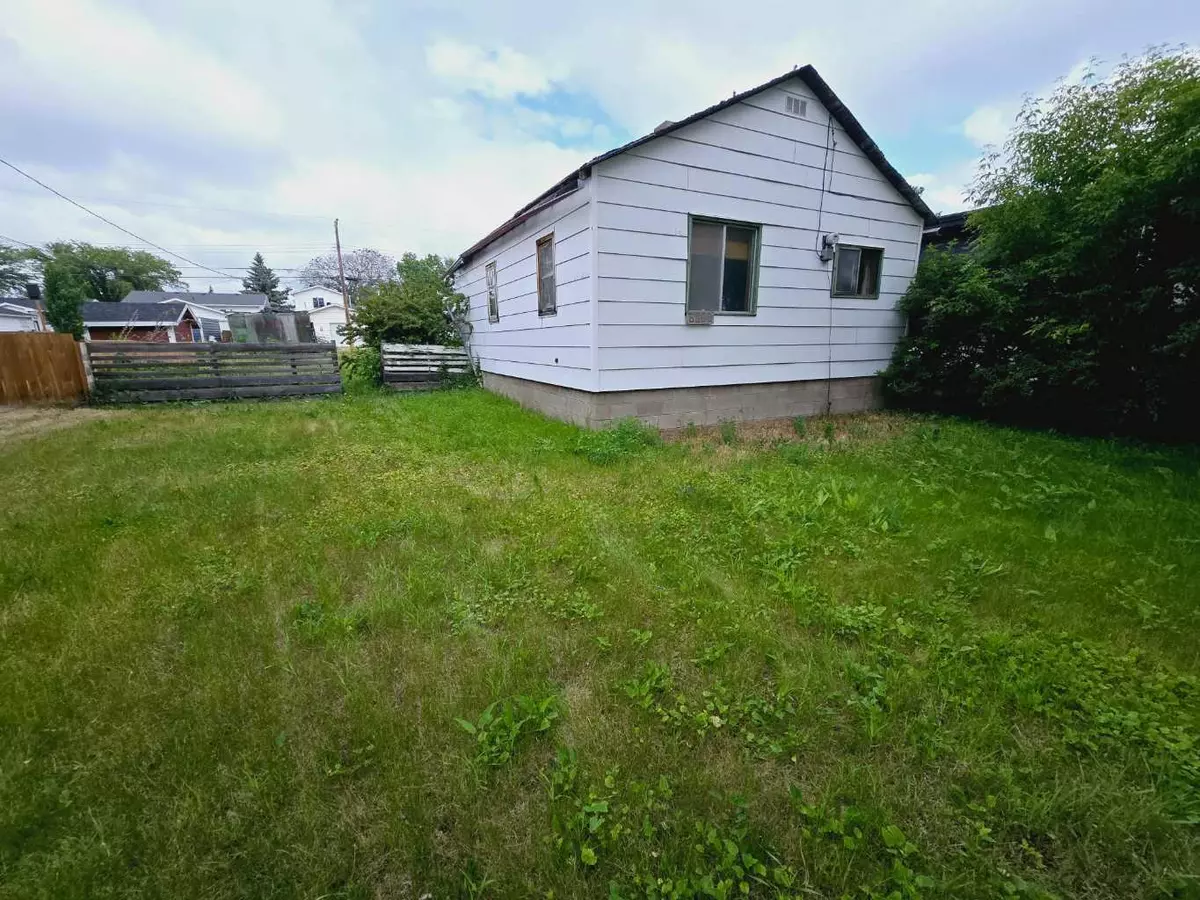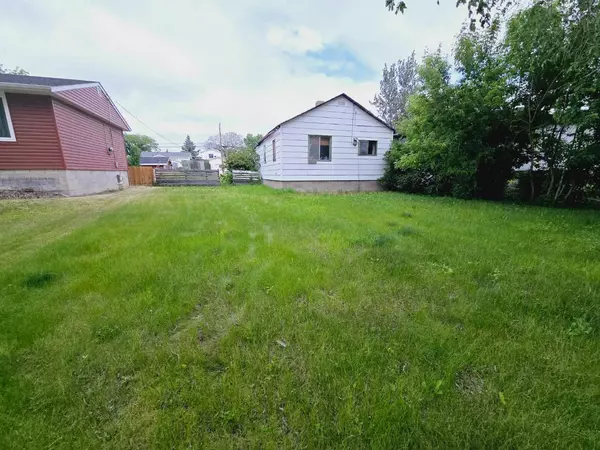$55,000
$65,000
15.4%For more information regarding the value of a property, please contact us for a free consultation.
6006 50A AVE Stettler, AB T0C2L2
2 Beds
1 Bath
497 SqFt
Key Details
Sold Price $55,000
Property Type Single Family Home
Sub Type Detached
Listing Status Sold
Purchase Type For Sale
Square Footage 497 sqft
Price per Sqft $110
MLS® Listing ID A2144099
Sold Date 07/10/24
Style 1 and Half Storey
Bedrooms 2
Full Baths 1
Originating Board Central Alberta
Year Built 1950
Annual Tax Amount $860
Tax Year 2023
Lot Size 7,350 Sqft
Acres 0.17
Property Description
If you're looking for the perfect fixer upper, something with good bones, and has the potential to be a forever home, this is your place! Situated in the town of Stettler, this well placed property, is within reach of shopping, and schools alike! When pulling up to the house you'll find your self greeted with a massive front yard! Moving forward towards the entrance at the back, you will see the even more massive back yard! Coming into the house you'll have the entrance/mudroom, to either go up into the main floor, or down into the spacious basement. When going up to the main floor, you're first greeted with the kitchen, the heart of the home. placed right next to the living/dining room, it forms a cozy and homely main room. Next you can steer down the small hallway to the main bedroom, with lots of space to fit a large bed, and even a desk. Across the small hallway, you'll come into the 4 piece bathroom of the house. Spacious enough to fit all your washroom needs. When you head back to the entrance, and down into the basement, you'll have plenty of space for storage. With a cold room on one end to store food, and a spare bedroom on the other end, you can really make this space great!
Location
State AB
County Stettler No. 6, County Of
Zoning R2
Direction N
Rooms
Basement Partial, Unfinished
Interior
Interior Features Storage
Heating Forced Air
Cooling None
Flooring Linoleum
Appliance Electric Stove, Refrigerator
Laundry None
Exterior
Garage Off Street
Garage Description Off Street
Fence None, Partial
Community Features Shopping Nearby
Roof Type Asphalt Shingle
Porch None
Lot Frontage 49.0
Parking Type Off Street
Total Parking Spaces 2
Building
Lot Description Back Lane, Back Yard, Front Yard
Foundation Poured Concrete
Architectural Style 1 and Half Storey
Level or Stories Two
Structure Type Wood Frame
Others
Restrictions None Known
Tax ID 56617950
Ownership Private
Read Less
Want to know what your home might be worth? Contact us for a FREE valuation!

Our team is ready to help you sell your home for the highest possible price ASAP






