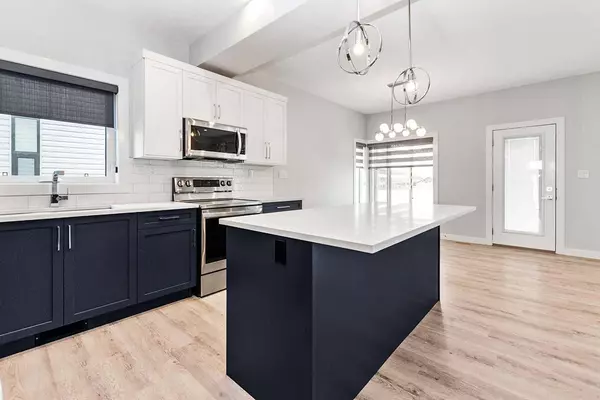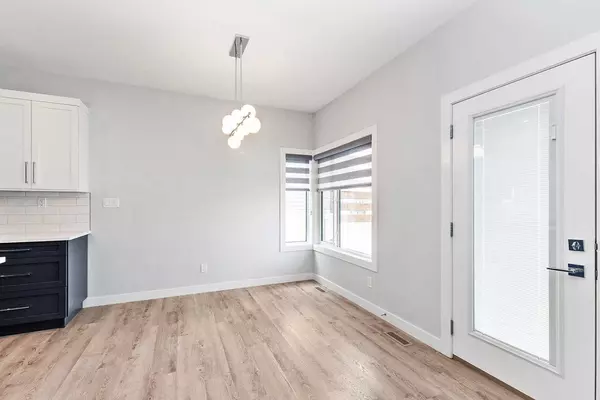$531,500
$539,900
1.6%For more information regarding the value of a property, please contact us for a free consultation.
5421 Vista TRL Blackfalds, AB T4M 0L3
3 Beds
3 Baths
1,695 SqFt
Key Details
Sold Price $531,500
Property Type Single Family Home
Sub Type Detached
Listing Status Sold
Purchase Type For Sale
Square Footage 1,695 sqft
Price per Sqft $313
MLS® Listing ID A2144427
Sold Date 07/09/24
Style 2 Storey
Bedrooms 3
Full Baths 2
Half Baths 1
Originating Board Central Alberta
Year Built 2020
Annual Tax Amount $4,944
Tax Year 2024
Lot Size 5,643 Sqft
Acres 0.13
Property Description
What an incredible home backing onto a green space and seconds away from one of the best playground parks in Blackfalds! This beautiful 2 storey has all the features you'll love! Open concept main floor plan. Kitchen features upgraded stainless steel appliances, extra large island with quartz countertops. The living room has an electric fireplace with shiplap and a wood mantle. The dining area is spacious and has a garden door out to the deck & yard. Also on the main floor is a mudroom off the garage with laundry room, a 2pc. Bathroom with a feature wall. Upstairs you'll find a bonus room, 3 bedrooms and 2 full bathrooms. The primary bedroom overlooks the green space and features a large walk in closet, a 4pc ensuite bathroom with shower, & double sink vanity. The basement is waiting for your ideas. Other features: central AC, an oversized attached garage measuring 26x24 and is heated! Professional landscaping with concrete curbing, deck with wooden pergola & lower patio. Fully fenced with vinyl and a gate to the green space. In-floor heating in basement roughed in. This home is also conveniently located nearby Abbey Rec Centre.
Location
Province AB
County Lacombe County
Zoning R1M
Direction W
Rooms
Other Rooms 1
Basement Full, Unfinished
Interior
Interior Features Open Floorplan
Heating In Floor Roughed-In
Cooling Central Air
Flooring Carpet, Tile
Fireplaces Number 1
Fireplaces Type Electric
Appliance Dishwasher, Microwave, Refrigerator, Stove(s), Washer/Dryer
Laundry Main Level
Exterior
Parking Features Double Garage Attached, Heated Garage
Garage Spaces 2.0
Garage Description Double Garage Attached, Heated Garage
Fence Fenced
Community Features Playground, Schools Nearby, Shopping Nearby, Sidewalks
Roof Type Asphalt
Porch Deck
Lot Frontage 33.34
Total Parking Spaces 4
Building
Lot Description Backs on to Park/Green Space
Foundation Poured Concrete
Architectural Style 2 Storey
Level or Stories Two
Structure Type Vinyl Siding
Others
Restrictions Utility Right Of Way
Tax ID 92271659
Ownership Private
Read Less
Want to know what your home might be worth? Contact us for a FREE valuation!

Our team is ready to help you sell your home for the highest possible price ASAP






