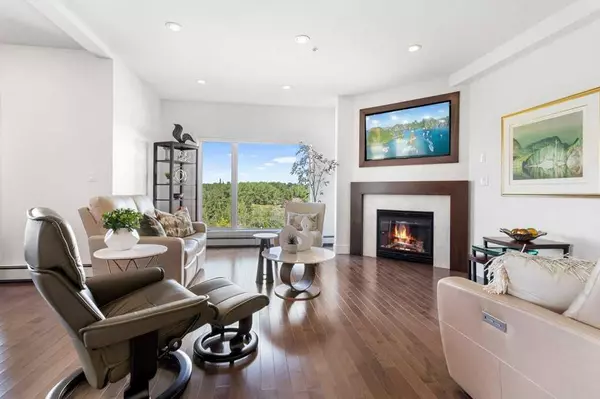$494,000
$514,900
4.1%For more information regarding the value of a property, please contact us for a free consultation.
5590 45 ST #301 Red Deer, AB T4N 7C4
2 Beds
2 Baths
1,396 SqFt
Key Details
Sold Price $494,000
Property Type Condo
Sub Type Apartment
Listing Status Sold
Purchase Type For Sale
Square Footage 1,396 sqft
Price per Sqft $353
Subdivision Capstone
MLS® Listing ID A2141807
Sold Date 07/06/24
Style Apartment
Bedrooms 2
Full Baths 2
Condo Fees $1,079/mo
Originating Board Central Alberta
Year Built 2001
Annual Tax Amount $4,303
Tax Year 2024
Property Description
Experience the epitome of luxury living with breathtaking views! This stunning end unit suite in the sought-after "Quarry" in the rapidly developing neighborhood of Capstone is a must-see. Recently renovated, this 3rd-floor corner unit showcases beautiful hardwood floors throughout, complemented by tile in the kitchen, laundry, and bathrooms. Upon entering, you are welcomed by a spacious open foyer leading to a large living room with a cozy gas fireplace, offering magnificent views of the Red Deer River. The well-equipped kitchen is a chef's delight, boasting ample counter and cupboard space, as well as sleek quartz counters. A large laundry/storage room with built-in cabinets adds convenience. The master suite features a generous walk-in closet and a luxurious 3 pc ensuite bath, while a second spacious bedroom and a full 4 pc bath complete the layout. Step outside to the covered deck and revel in the stunning views of the river valley and nearby walking paths. The Quarry is a self-managed adult-oriented building with exceptional amenities, including its own outdoor swimming pool. This unit comes with 2 underground assigned parking stalls, with condo fees covering heat, gas, city water, sewer, garbage, and recycling—electricity being the sole utility not included. Enjoy worry-free luxury living in a thriving community close to coffee shops and a brew pub. Don't miss out on this extraordinary opportunity to own a piece of paradise!
Location
Province AB
County Red Deer
Zoning CAP-PR
Direction NW
Rooms
Other Rooms 1
Interior
Interior Features Built-in Features, Closet Organizers, No Animal Home, No Smoking Home, Quartz Counters
Heating Baseboard
Cooling Central Air
Flooring Hardwood, Tile
Fireplaces Number 1
Fireplaces Type Gas, Living Room
Appliance Built-In Electric Range, Dishwasher, Refrigerator, Stove(s), Washer/Dryer
Laundry In Unit
Exterior
Garage Secured, Underground
Garage Spaces 2.0
Garage Description Secured, Underground
Community Features Pool, Walking/Bike Paths
Amenities Available Car Wash, Elevator(s), Outdoor Pool, Party Room, Trash
Porch Balcony(s)
Exposure NW
Total Parking Spaces 2
Building
Story 4
Architectural Style Apartment
Level or Stories Single Level Unit
Structure Type Concrete,Stucco
Others
HOA Fee Include Gas,Insurance,Maintenance Grounds,Reserve Fund Contributions,Sewer,Trash
Restrictions Adult Living,Pet Restrictions or Board approval Required
Tax ID 91433404
Ownership Private
Pets Description Restrictions
Read Less
Want to know what your home might be worth? Contact us for a FREE valuation!

Our team is ready to help you sell your home for the highest possible price ASAP






