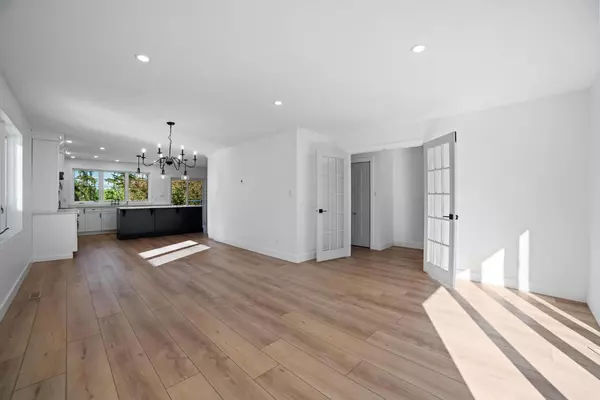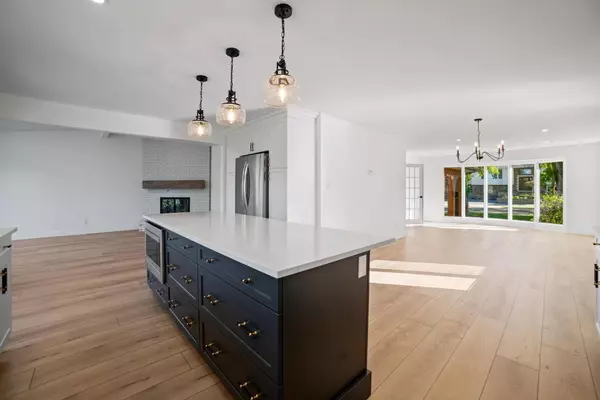$570,000
$579,000
1.6%For more information regarding the value of a property, please contact us for a free consultation.
7 Grand Park CRES Camrose, AB T4V 2K3
5 Beds
3 Baths
1,727 SqFt
Key Details
Sold Price $570,000
Property Type Single Family Home
Sub Type Detached
Listing Status Sold
Purchase Type For Sale
Square Footage 1,727 sqft
Price per Sqft $330
Subdivision Grandview
MLS® Listing ID A2140691
Sold Date 06/28/24
Style Bungalow
Bedrooms 5
Full Baths 3
Originating Board Central Alberta
Year Built 1982
Annual Tax Amount $4,932
Tax Year 2023
Lot Size 7,200 Sqft
Acres 0.17
Property Description
Beautifully renovated 5 bedroom home backing Mirror Lake. This remarkable property boasts over 1700 sq ft and is truly a must see. From the moment you enter your greeted with a floor plan that flows from front to back. Breathtaking windows and views that light up each and every room. The kitchen has been remarkably designed and features beautiful quartz counter tops, new cabinetry and brand new stainless steel appliances. Off the kitchen is a wonderful sitting area with wood burning fireplace. The primary bedroom is simply beautiful and has its own ensuite with double sinks and walk in shower. Two additional bedrooms, new bathroom and generous family room complete this main level. Down stairs is fully finished and complete with two bedrooms, flex room that could double as a 6th bedroom(no closest) and a designated laundry room. Properties in this location don't come on the market that often. If you've been waiting for that one home to hit the market this could be your opportunity.
Location
State AB
County Camrose
Zoning R1
Direction SW
Rooms
Basement Finished, Full
Interior
Interior Features Built-in Features, Double Vanity, Kitchen Island, Open Floorplan, Quartz Counters
Heating Forced Air
Cooling None
Flooring Carpet, Vinyl
Fireplaces Number 1
Fireplaces Type Wood Burning
Appliance Dishwasher, Microwave, Refrigerator, Stove(s)
Laundry Main Level
Exterior
Garage Double Garage Attached
Garage Spaces 2.0
Garage Description Double Garage Attached
Fence Partial
Community Features Golf, Lake, Park, Playground, Schools Nearby, Shopping Nearby, Sidewalks, Street Lights
Roof Type Asphalt Shingle
Porch Deck
Lot Frontage 60.0
Parking Type Double Garage Attached
Total Parking Spaces 2
Building
Lot Description Back Yard, Backs on to Park/Green Space, Lake, Front Yard, Landscaped, Private, See Remarks
Foundation Poured Concrete
Architectural Style Bungalow
Level or Stories One
Structure Type Aluminum Siding ,Brick
Others
Restrictions None Known
Tax ID 83623418
Ownership Private
Read Less
Want to know what your home might be worth? Contact us for a FREE valuation!

Our team is ready to help you sell your home for the highest possible price ASAP






