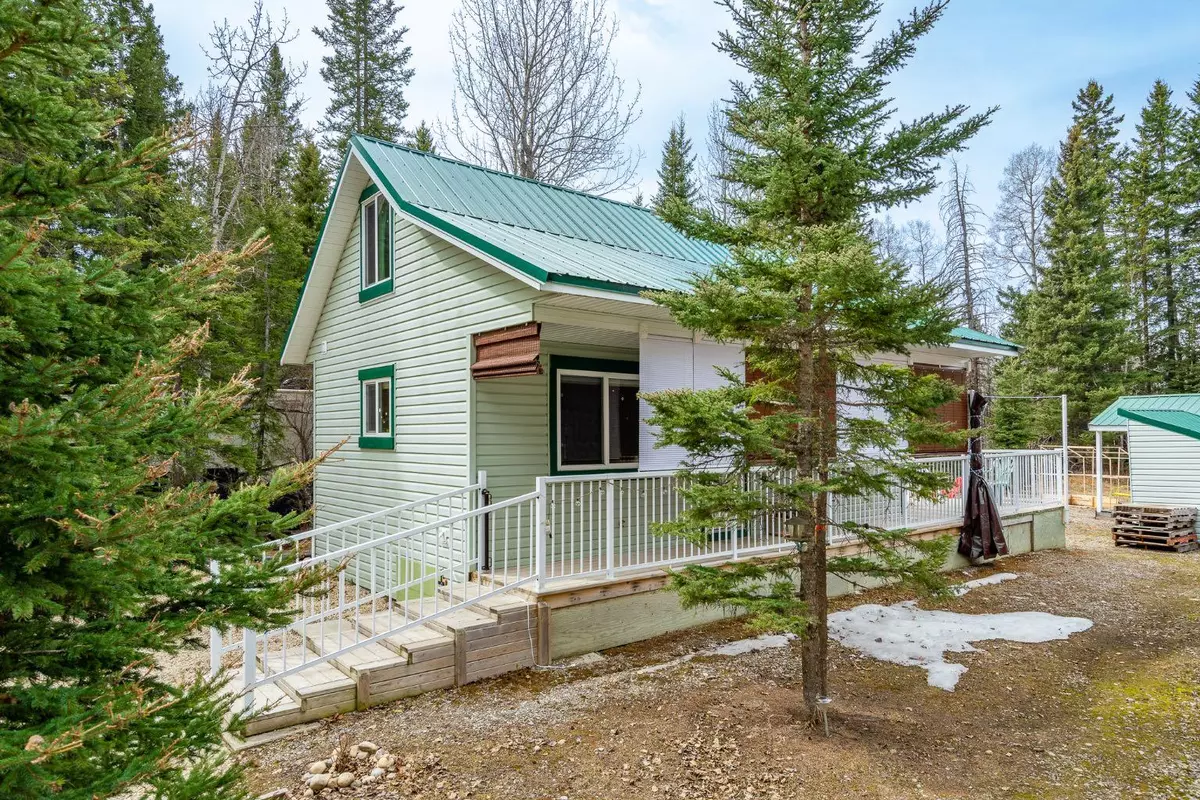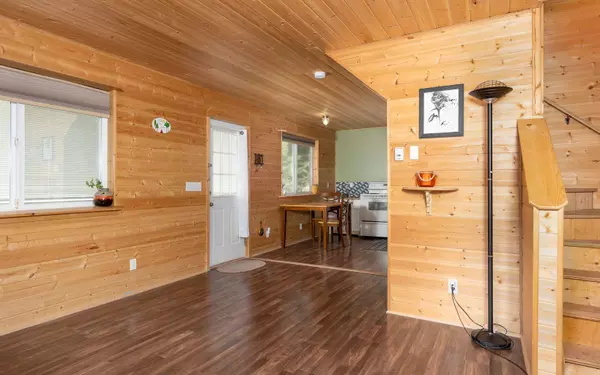$242,500
$245,000
1.0%For more information regarding the value of a property, please contact us for a free consultation.
5227 Township Road 320 DR #134 Rural Mountain View County, AB T0M 1X0
2 Beds
1 Bath
585 SqFt
Key Details
Sold Price $242,500
Property Type Single Family Home
Sub Type Detached
Listing Status Sold
Purchase Type For Sale
Square Footage 585 sqft
Price per Sqft $414
Subdivision Bergen Springs
MLS® Listing ID A2141116
Sold Date 06/28/24
Style 1 and Half Storey
Bedrooms 2
Full Baths 1
Condo Fees $560
HOA Fees $46/ann
HOA Y/N 1
Originating Board Calgary
Year Built 2007
Annual Tax Amount $1,248
Tax Year 2024
Lot Size 6,969 Sqft
Acres 0.16
Property Description
Here it is! The one you have been waiting for - 4 season fully insulated heated cottage under $250,000 within an hours drive from Calgary! Welcome to Bergen Springs Estates, a nature lovers paradise with hiking trails, river and lakes nearby. The main floor has an open floor plan with a cozy fireplace, 2 bedrooms up and 3rd sleeping area off the main floor. Seasonal water from May - Oct provided by the Community, plus owners private cistern (2000 gallons) in the heated, insulated crawl space for winter use. There is also a Second seasonal private cottage in the large west facing yard that can be used for extra company, as an art studio or man cave! Plenty of parking for an RV plus vehicles. Condo fee of only $560 per year offers community hall, community garden, garbage removal, year round road maintenance and water. Nearby community of Sundre has a hospital, golf course, restaurants, swimming pool and school. Whether you want to come for a restful break or live here full time, this little piece of paradise can be be yours!
Location
State AB
County Mountain View County
Zoning 9
Direction E
Rooms
Basement None
Interior
Interior Features No Animal Home, No Smoking Home
Heating Fireplace(s), Forced Air, Natural Gas
Cooling None
Flooring Laminate
Fireplaces Number 1
Fireplaces Type Gas, Gas Log
Appliance Electric Range, Microwave, Refrigerator
Laundry Electric Dryer Hookup, Gas Dryer Hookup
Exterior
Garage Off Street, Parking Pad, RV Access/Parking
Garage Description Off Street, Parking Pad, RV Access/Parking
Fence Partial
Community Features Clubhouse, Fishing, Gated, Playground, Schools Nearby
Utilities Available Electricity Connected, Natural Gas Connected
Amenities Available Clubhouse, Playground
Roof Type Metal
Porch Deck, Pergola, Side Porch
Lot Frontage 45.02
Parking Type Off Street, Parking Pad, RV Access/Parking
Total Parking Spaces 4
Building
Lot Description Gazebo
Building Description Mixed, Seasonal cabin, wood Shed
Foundation Piling(s)
Sewer Septic Tank
Water See Remarks
Architectural Style 1 and Half Storey
Level or Stories One and One Half
Structure Type Mixed
Others
HOA Fee Include Common Area Maintenance,Water
Restrictions Pets Allowed
Tax ID 91967874
Ownership Private
Pets Description Yes
Read Less
Want to know what your home might be worth? Contact us for a FREE valuation!

Our team is ready to help you sell your home for the highest possible price ASAP






