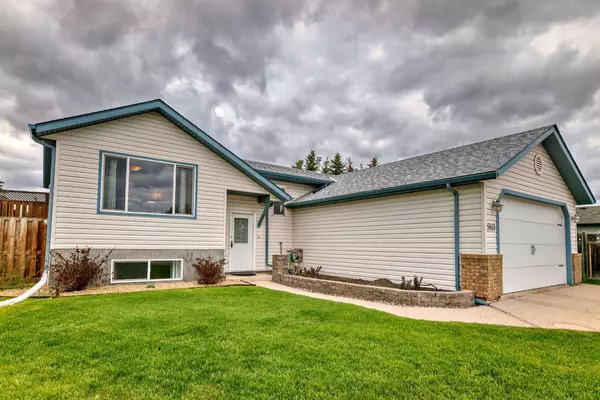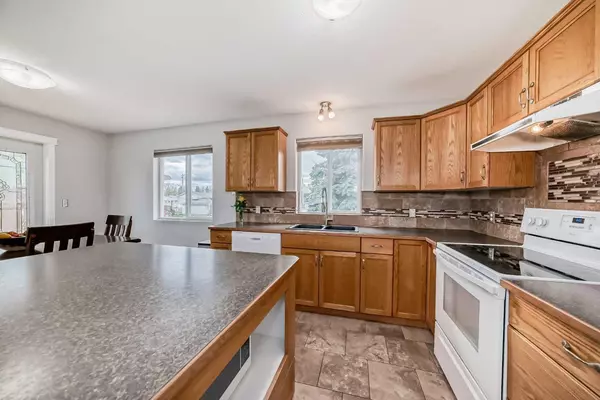$400,000
$409,000
2.2%For more information regarding the value of a property, please contact us for a free consultation.
5413 58 Avenue Close Ponoka, AB T4J 1P8
5 Beds
3 Baths
1,180 SqFt
Key Details
Sold Price $400,000
Property Type Single Family Home
Sub Type Detached
Listing Status Sold
Purchase Type For Sale
Square Footage 1,180 sqft
Price per Sqft $338
Subdivision Lucas Heights
MLS® Listing ID A2131106
Sold Date 06/24/24
Style Bi-Level
Bedrooms 5
Full Baths 3
Originating Board Central Alberta
Year Built 1998
Annual Tax Amount $3,699
Tax Year 2024
Lot Size 8,243 Sqft
Acres 0.19
Lot Dimensions 127 x 41 x 113 x 111 Lot SQFT to be verified by the buyer
Property Description
This beautiful family home is located in the sought after subdivision of Lucas Heights, and is perfectly situated in a quiet cul-de-sac. This well maintained, 1180 sq. ft. home features 3+2 bedrooms and 2+1 bathrooms; offering comfortable living for families or couples alike. The main floor boasts an open and inviting floor plan. The well appointed kitchen with a central island, modern appliances, and plenty of cabinet and counter space, will be sure to impress. The generous dining area, opens onto a fantastic two-level deck. On the main floor, the primary bedroom features a roomy walk-in closet and 3-piece ensuite. There are an additional two bedrooms and full bath, which is perfect for families or those hosting guests. The fully finished basement has entry from the attached garage, leading to a functional mudroom and laundry facilities. You'll love spending time in the large family room with wet bar! One of the lower-level bedrooms is expansive and adaptable. It can serve as an excellent home gym, playroom, or craft room, dependent on your desires! This meticulously maintained home with an abundance of natural light, has had recent upgrades in 2022 including a new water softener, new eaves troughs, new shingles and some siding was replaced. The main floor was also freshly painted in 2022. The sprawling backyard is fenced with new fencing on the back of property. Tasteful landscaping and regrading of the backyard for efficient drainage have been further improvements that have recently been completed. A key feature of this sizeable lot is space to park your RV! The massive deck provides multiple locations to set up your patio as well as a pad and hookups for a hot tub, should you desire. This backyard is an outdoor paradise! The great location is walking distance to the school, general hospital, soccer fields, and parks! This property is a rare find and completely move-in ready!
Location
State AB
County Ponoka County
Zoning R1
Direction E
Rooms
Basement Finished, Full
Interior
Interior Features Ceiling Fan(s), Kitchen Island, Open Floorplan, Storage, Vinyl Windows, Walk-In Closet(s)
Heating Forced Air, Natural Gas
Cooling None
Flooring Ceramic Tile, Laminate
Appliance See Remarks
Laundry In Basement, Laundry Room
Exterior
Garage Double Garage Attached
Garage Spaces 2.0
Garage Description Double Garage Attached
Fence Fenced
Community Features Playground, Schools Nearby, Shopping Nearby, Sidewalks, Street Lights
Roof Type Asphalt Shingle
Porch Deck
Lot Frontage 40.0
Parking Type Double Garage Attached
Total Parking Spaces 4
Building
Lot Description Back Lane, Back Yard, Lawn, Irregular Lot, Landscaped
Foundation Poured Concrete
Architectural Style Bi-Level
Level or Stories One
Structure Type Vinyl Siding
Others
Restrictions None Known
Tax ID 56561003
Ownership Private
Read Less
Want to know what your home might be worth? Contact us for a FREE valuation!

Our team is ready to help you sell your home for the highest possible price ASAP






