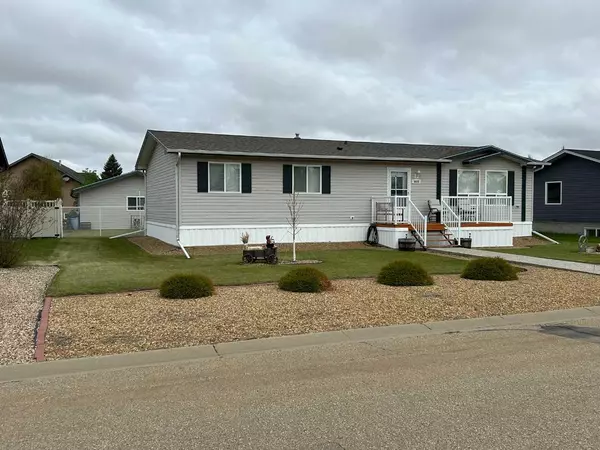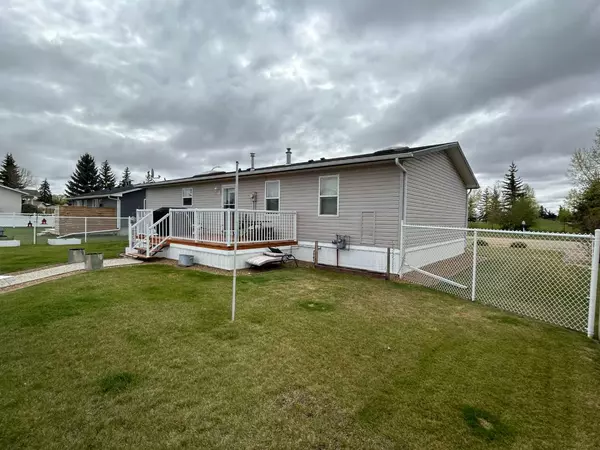$208,000
$218,000
4.6%For more information regarding the value of a property, please contact us for a free consultation.
5605 45 AVE W Forestburg, AB T0B1N0
3 Beds
2 Baths
1,456 SqFt
Key Details
Sold Price $208,000
Property Type Single Family Home
Sub Type Detached
Listing Status Sold
Purchase Type For Sale
Square Footage 1,456 sqft
Price per Sqft $142
Subdivision Forestburg
MLS® Listing ID A2134629
Sold Date 06/07/24
Style Modular Home
Bedrooms 3
Full Baths 2
Originating Board Central Alberta
Year Built 2008
Annual Tax Amount $2,472
Tax Year 2023
Lot Size 9,472 Sqft
Acres 0.22
Property Description
take a look at this immaculate home, 1456 sqft. 3 bedroom, 2 bathrooms, as you walk in you will appreciate the open floor plan, bright living room, spacious kitchen with breakfast bar and plenty of cupboard/counter space, walk in pantry, dining area fits large table for those family gatherings, primary bedroom has a beautiful 4pc ensuite with jet tub, 2 more nice size bedrooms, and another 4pc bathroom, outside you will enjoy the clean and well maintained yard, front deck for your morning coffee, back deck to entertain and bar bq, backyard is fenced with 2 large access gates, many raised planter boxes, 22'x24' garage, heated and 220V, RV parking, all this in a great location in the new subdivision with park view out front
Location
State AB
County Flagstaff County
Zoning R1
Direction S
Rooms
Basement None
Interior
Interior Features Breakfast Bar, Ceiling Fan(s), Jetted Tub, Open Floorplan, Pantry, Skylight(s), Vinyl Windows
Heating Forced Air
Cooling None
Flooring Carpet, Linoleum
Appliance Dishwasher, Microwave, Refrigerator, Stove(s), Washer/Dryer, Window Coverings
Laundry Main Level
Exterior
Garage 220 Volt Wiring, Additional Parking, Alley Access, Double Garage Detached, Garage Door Opener, Heated Garage
Garage Spaces 2.0
Garage Description 220 Volt Wiring, Additional Parking, Alley Access, Double Garage Detached, Garage Door Opener, Heated Garage
Fence Partial
Community Features Park, Playground, Pool, Schools Nearby, Shopping Nearby, Sidewalks, Street Lights, Tennis Court(s)
Roof Type Asphalt Shingle
Porch Deck
Lot Frontage 72.18
Parking Type 220 Volt Wiring, Additional Parking, Alley Access, Double Garage Detached, Garage Door Opener, Heated Garage
Total Parking Spaces 6
Building
Lot Description Back Lane, Back Yard, Front Yard, Landscaped, Level, Street Lighting, Rectangular Lot
Foundation Piling(s)
Architectural Style Modular Home
Level or Stories One
Structure Type Vinyl Siding,Wood Frame
Others
Restrictions None Known
Tax ID 56766862
Ownership Private
Read Less
Want to know what your home might be worth? Contact us for a FREE valuation!

Our team is ready to help you sell your home for the highest possible price ASAP






