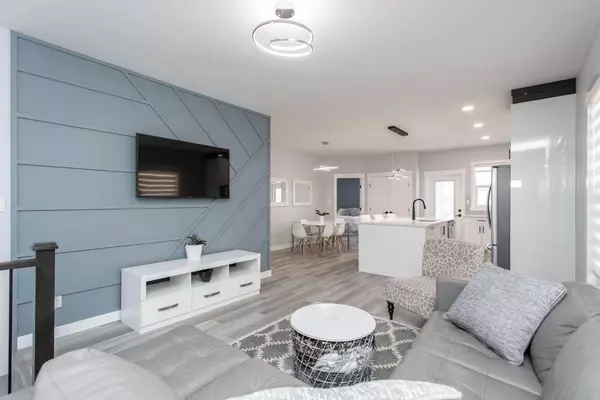$573,500
$597,500
4.0%For more information regarding the value of a property, please contact us for a free consultation.
440 Timberlands DR Red Deer, AB T4P 0Y6
5 Beds
3 Baths
1,286 SqFt
Key Details
Sold Price $573,500
Property Type Single Family Home
Sub Type Detached
Listing Status Sold
Purchase Type For Sale
Square Footage 1,286 sqft
Price per Sqft $445
Subdivision Timberlands North
MLS® Listing ID A2127372
Sold Date 06/01/24
Style Bi-Level
Bedrooms 5
Full Baths 3
Originating Board Central Alberta
Year Built 2022
Annual Tax Amount $3,012
Tax Year 2023
Lot Size 4,263 Sqft
Acres 0.1
Property Description
Step into the epitome of modern living with this captivating 5-Bedroom, 3-Bathroom bi-level Walk-Out home nestled in the highly desirable Timberlands North neighborhood. Offering a perfect fusion of contemporary design and timeless elegance, this residence beckons you with its charming front veranda, inviting you to discover the treasures within.
The inviting front veranda, adorned with a covered roof and composite decking, is the perfect place to sip your morning coffee and chat with a neighbour. Inside, the spacious main level welcomes you with 9' ceilings, an open floor plan, and large windows that flood the space with natural light, accented by dazzling LED light fixtures that are sure to impress.. The maple stained wood railing with steel spindles adds an elegant touch to the living area, while durable vinyl flooring and premium carpeting ensure both style and practicality.
The heart of the home lies in the gourmet Kitchen, where high-gloss cabinets, quartz counters, a tile backsplash, and stainless-steel appliances create an inviting space for culinary endeavors. A large center island and a generously sized wall pantry offer ample storage and prep space, perfect for entertaining or daily living. You’ll also enjoy the spacious Dining Area, plus direct access to a 10x10 balcony for grilling or enjoying the great outdoors.
The main level features three Bedrooms, including a luxurious Master Suite complete with a 4 Piece Ensuite and walk-in closet. The two other Bedrooms are a great size, and share a 4 Piece Bath; all Bathrooms feature quartz counters and backsplash with tile surrounding the tub/shower.
Downstairs, the lower level boasts two additional Bedrooms, a 3-piece Bath, and a bright and spacious Rec Room with a walk-out to the backyard, allowing for tons of natural light that makes it feel like an extension of the main floor. BONUS! This property could be suited with hook-ups already in place.
Outside, the rear yard features a gravel parking pad for extra parking space, adding to the convenience of this home. Enjoy the amenities of Timberlands North, including proximity to shopping, groceries, medical facilities, dining options, schools and more. Plus, take advantage of the nearby walking paths illuminated for safety during evening strolls.
Elevate your lifestyle in this meticulously crafted home, where every detail has been thoughtfully considered to provide the utmost in comfort and style. With its convenient location, beautiful finishes, and like-new condition, this home has everything you need and want for modern living.
Location
State AB
County Red Deer
Zoning R1C
Direction S
Rooms
Basement Finished, Full, Walk-Out To Grade
Interior
Interior Features High Ceilings, Kitchen Island, Open Floorplan, Pantry, See Remarks, Walk-In Closet(s)
Heating Forced Air
Cooling Rough-In
Flooring Carpet, Vinyl Plank
Appliance Dishwasher, Microwave Hood Fan, Refrigerator, Stove(s), Washer/Dryer, Window Coverings
Laundry Lower Level
Exterior
Garage Double Garage Attached
Garage Spaces 2.0
Garage Description Double Garage Attached
Fence None
Community Features Park, Schools Nearby, Shopping Nearby, Sidewalks, Street Lights
Roof Type Asphalt Shingle
Porch Deck
Lot Frontage 39.0
Total Parking Spaces 4
Building
Lot Description Back Lane, City Lot, Rectangular Lot
Foundation Poured Concrete
Architectural Style Bi-Level
Level or Stories Bi-Level
Structure Type Wood Frame
Others
Restrictions Architectural Guidelines
Tax ID 83326469
Ownership Private
Read Less
Want to know what your home might be worth? Contact us for a FREE valuation!

Our team is ready to help you sell your home for the highest possible price ASAP






