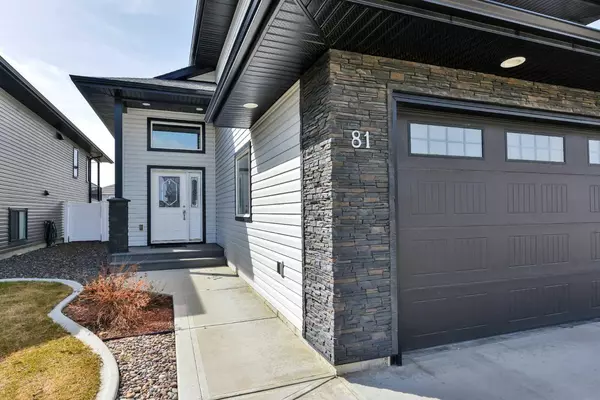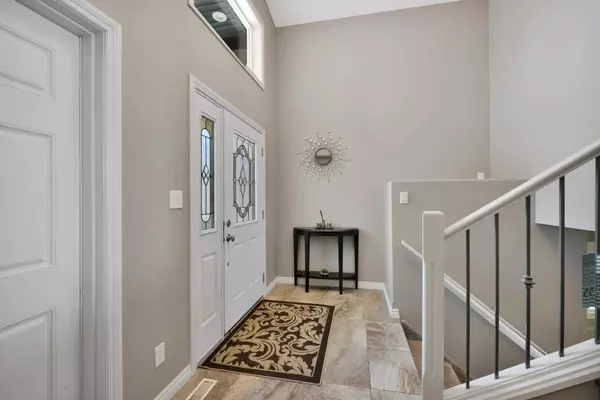$549,900
$549,900
For more information regarding the value of a property, please contact us for a free consultation.
81 Turner CRES Red Deer, AB T4P 0L1
5 Beds
3 Baths
1,449 SqFt
Key Details
Sold Price $549,900
Property Type Single Family Home
Sub Type Detached
Listing Status Sold
Purchase Type For Sale
Square Footage 1,449 sqft
Price per Sqft $379
Subdivision Timberlands
MLS® Listing ID A2125835
Sold Date 05/31/24
Style Modified Bi-Level
Bedrooms 5
Full Baths 3
Originating Board Central Alberta
Year Built 2014
Annual Tax Amount $4,073
Tax Year 2023
Lot Size 4,316 Sqft
Acres 0.1
Property Description
THE PERFECT HOME HAS JUST BEEN LISTED!! FRIENDLY NEIGHBORS!! ON A FRIENDLY STREET!!! :) ***5 BEDROOM***FULLY FINISHED***MODIFIED BILEVEL IN TIMBERLANDS*** This home is perfectly designed for the growing family :) You will be impressed as you enter this spacious, well decorated and tiled entry. Wide open stairways leading to ALL levels, create an instant warm, welcoming, and pleasant presence. Vaulted ceilings span the entire main floor, creating a bright and open area! The slightly staggered living room area allows for versatile furniture placement which is handy for those larger gatherings. The functional kitchen is perfect for the family to congregate around. You will be impressed by the stylish tiled back splash, quality granite counter tops and NEW Dishwasher, enjoy cooking on a gas stove! Utilize the corner pantry with deep solid wood shelving for maximum storage. the main floor also has 2 bedrooms with large closets and a four piece bathroom. Head off to the partially covered back patio where during the summer months you can enjoy SOUTH EXPOSURE and a tenderly cared for, well manicured and landscaped back yard, surrounded by perennials and shrubs. the upper floor situated above the garage holds the primary bedroom, bathroom ensuite with double sink vanity, and large walk in closet. The lower level has a lovely open family room with the warmth of in floor heating, two more bedrooms, a laundry/utility room . Garage rough-in-floor heat also available! **Come and see this wonderful home in one of Red Deer's finest areas!**
Location
State AB
County Red Deer
Zoning R1
Direction N
Rooms
Basement Finished, Full
Interior
Interior Features Central Vacuum, Double Vanity, Granite Counters, High Ceilings, Kitchen Island, No Animal Home, No Smoking Home, Pantry, Recessed Lighting, Vaulted Ceiling(s)
Heating Forced Air, Natural Gas
Cooling None
Flooring Carpet, Ceramic Tile, Laminate, Vinyl
Appliance Dishwasher, Gas Stove, Microwave, Range Hood, Refrigerator, Washer/Dryer, Window Coverings
Laundry In Basement
Exterior
Garage Concrete Driveway, Double Garage Attached, Garage Door Opener, Garage Faces Front, Insulated
Garage Spaces 2.0
Garage Description Concrete Driveway, Double Garage Attached, Garage Door Opener, Garage Faces Front, Insulated
Fence Fenced
Community Features Schools Nearby, Shopping Nearby, Sidewalks, Street Lights
Roof Type Asphalt Shingle
Porch Deck
Lot Frontage 44.0
Parking Type Concrete Driveway, Double Garage Attached, Garage Door Opener, Garage Faces Front, Insulated
Exposure N
Total Parking Spaces 4
Building
Lot Description Back Lane, Back Yard, Fruit Trees/Shrub(s), Front Yard, Low Maintenance Landscape, Irregular Lot
Foundation Poured Concrete
Architectural Style Modified Bi-Level
Level or Stories One and One Half
Structure Type Brick,Concrete,Vinyl Siding,Wood Frame
Others
Restrictions None Known
Tax ID 83336885
Ownership Private
Read Less
Want to know what your home might be worth? Contact us for a FREE valuation!

Our team is ready to help you sell your home for the highest possible price ASAP






