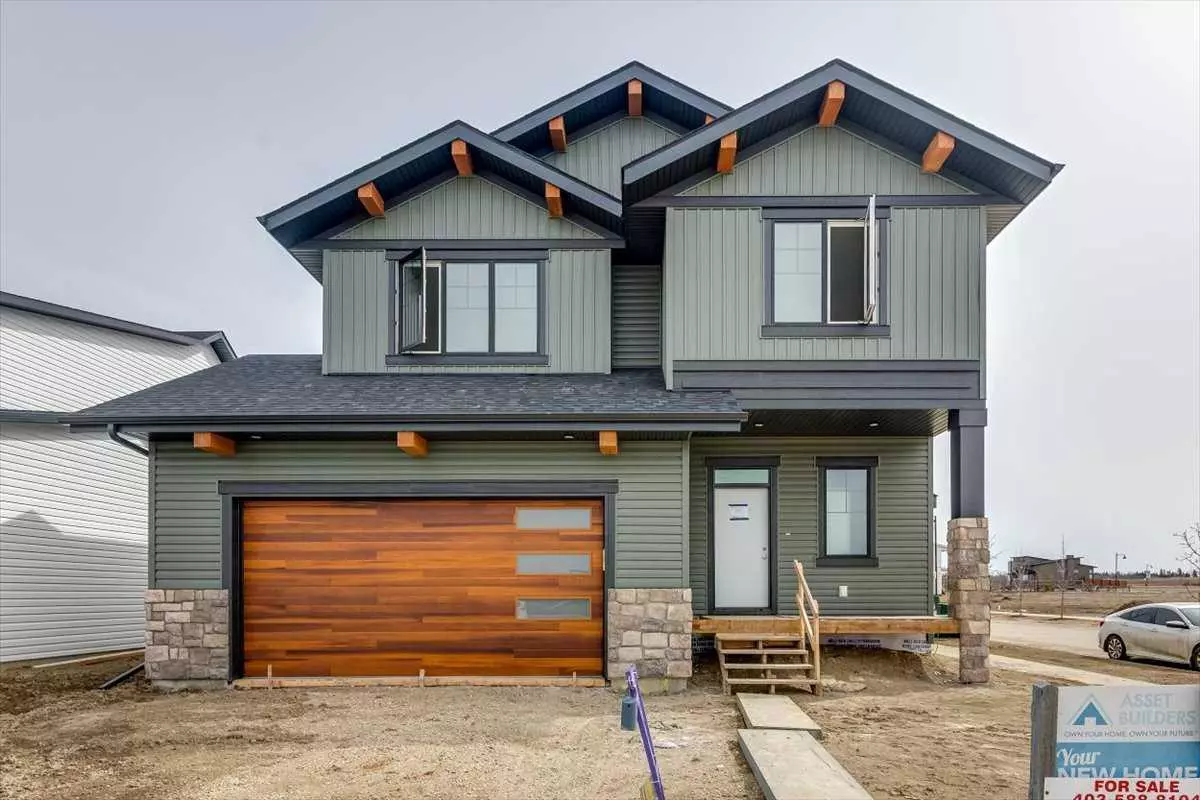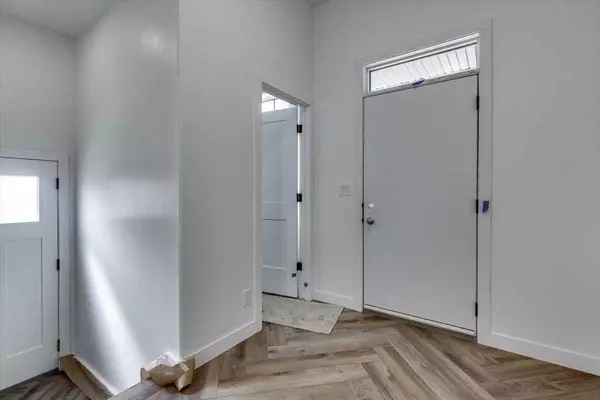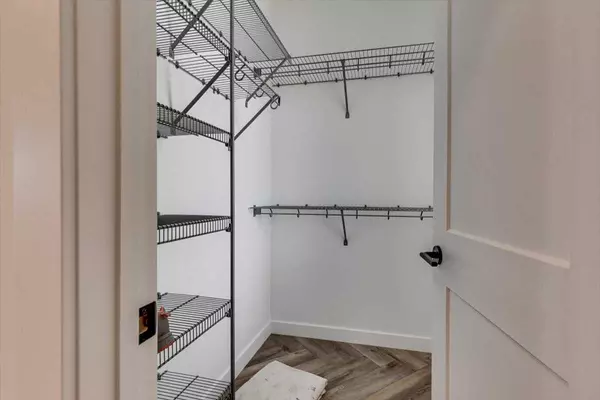$800,102
$784,999
1.9%For more information regarding the value of a property, please contact us for a free consultation.
37 Thorkman AVE Red Deer, AB T4P 0Y8
5 Beds
4 Baths
2,033 SqFt
Key Details
Sold Price $800,102
Property Type Single Family Home
Sub Type Detached
Listing Status Sold
Purchase Type For Sale
Square Footage 2,033 sqft
Price per Sqft $393
Subdivision Timberlands North
MLS® Listing ID A2099869
Sold Date 05/25/24
Style 2 Storey
Bedrooms 5
Full Baths 3
Half Baths 1
Originating Board Central Alberta
Year Built 2024
Tax Year 2023
Lot Size 5,116 Sqft
Acres 0.12
Lot Dimensions 9.66+7.07x28.26x14.68x33.26
Property Description
DO YOU ENTERTAIN FAMILY & FRIENDS? New 2 storey built by award winning Asset Builders 2015 Corp. is waiting for your family. Step up on composite decking front verandah, into a spacious front entry w/walk in closet, & into this bright & airy main area w/large triple pane windows, 9' ceilings, open floor plan, w/beautiful linear gas fireplace & tons of natural light. Upgraded appliances in the kitchen w/quartz countertops, built-in pantry, & large rectangle island, perfect for those cooks & those who just want to watch the magic happen! Step out onto your AMAZING 31'8'x10' east facing deck, half covered (15'6x10' space is covered) made of composite decking, where you can spend everyday entertaining, whatever the weather. Upstairs will impress, with a total of 4 bedrooms upstairs! Check out the upper floor laundry room where you need it most, beautiful master bedroom w/walk in closet, & ensuite w/soaker tub, double sinks & large custom tile shower, 3 more good sized bedrooms, plus a large bonus room. Downstairs is completed with a large family room & bar w/bar fridge, another bdrm & full bath. GST included. This home has all the space you could want, conveniently located in Timberlands North close to grocery stores, restaurants, shopping & the high school + tons of walking trails & park areas.
Location
State AB
County Red Deer
Zoning r1
Direction W
Rooms
Basement Finished, Full
Interior
Interior Features Bar, Closet Organizers, Double Vanity, Kitchen Island, No Animal Home, No Smoking Home, Quartz Counters, Soaking Tub, Walk-In Closet(s), Wet Bar
Heating Forced Air
Cooling None
Flooring Carpet, Tile, Vinyl Plank
Fireplaces Number 1
Fireplaces Type Gas, Great Room, Insert, Tile
Appliance Bar Fridge, Dishwasher, Dryer, Microwave, Refrigerator, Stove(s), Washer
Laundry Upper Level
Exterior
Garage Concrete Driveway, Double Garage Attached, Insulated
Garage Spaces 2.0
Garage Description Concrete Driveway, Double Garage Attached, Insulated
Fence None
Community Features Park, Playground, Schools Nearby, Shopping Nearby, Sidewalks, Street Lights
Amenities Available None
Roof Type Asphalt Shingle
Porch Deck
Lot Frontage 48.17
Parking Type Concrete Driveway, Double Garage Attached, Insulated
Exposure W
Total Parking Spaces 2
Building
Lot Description Back Yard, Corner Lot
Foundation Poured Concrete
Architectural Style 2 Storey
Level or Stories Two
Structure Type Manufactured Floor Joist,Stone,Wood Frame
New Construction 1
Others
Restrictions None Known
Tax ID 83306088
Ownership Private
Read Less
Want to know what your home might be worth? Contact us for a FREE valuation!

Our team is ready to help you sell your home for the highest possible price ASAP






