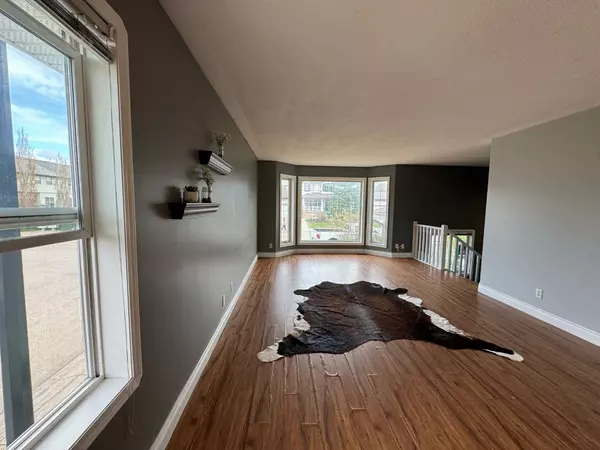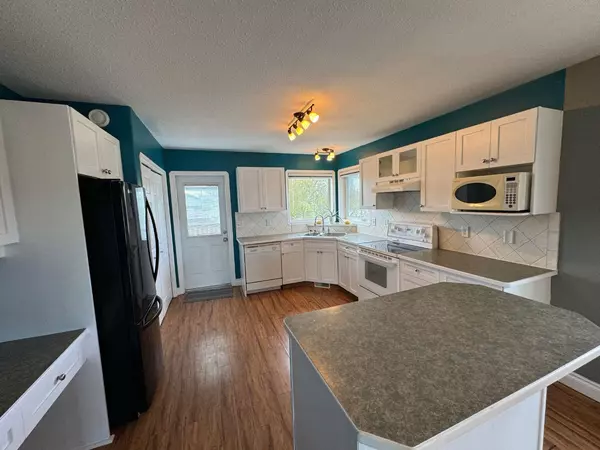$330,000
$315,900
4.5%For more information regarding the value of a property, please contact us for a free consultation.
72 Addington DR Red Deer, AB T4R 2Y4
4 Beds
2 Baths
1,039 SqFt
Key Details
Sold Price $330,000
Property Type Single Family Home
Sub Type Detached
Listing Status Sold
Purchase Type For Sale
Square Footage 1,039 sqft
Price per Sqft $317
Subdivision Aspen Ridge
MLS® Listing ID A2127101
Sold Date 05/24/24
Style Bi-Level
Bedrooms 4
Full Baths 2
Originating Board Central Alberta
Year Built 1999
Annual Tax Amount $2,762
Tax Year 2023
Lot Size 4,729 Sqft
Acres 0.11
Property Description
Welcome to this 1999 built Bi-level home, located in a great family-friendly neighbourhood. This well laid out home is nestled in a community that offers a perfect blend of tranquility and convenience. As you enter you'll be greeted by a warm and inviting atmosphere. The main level features a spacious living area, perfect for family gatherings and entertaining guests. The open concept kitchen/dining area provides ample space for preparing and enjoying meals. One of the highlights of this home is the fantastic location. Situated close to parks and playgrounds, it offers endless opportunities for outdoor activities and quality time with your loved ones. Being on the school bus route ensures a convenient and stress free commute for the little ones. The large fenced yard provides a secure space for children and pets to play freely, while the large shed offers storage for all your outdoor essentials. Upper and lower decks are perfect for warm summer nights and bbq-ing with the built-in gas line. Park on or off the street on your gravel parking pad in the back. Upstairs is two spacious bedrooms that provide comfort and privacy for every family member. Downstairs you will find two more bedrooms, the family room offers additional space for relaxation and entertainment, making it the perfect spot for game night and movie marathons. Don't miss the opportunity to make this your dream home in a wonderful neighbourhood.
Location
State AB
County Red Deer
Zoning R1N
Direction SE
Rooms
Basement Full, Partially Finished
Interior
Interior Features Ceiling Fan(s), Open Floorplan, Storage, Vinyl Windows
Heating Forced Air, Natural Gas
Cooling None
Flooring Carpet, Laminate, Tile
Appliance Dishwasher, Electric Stove, Microwave, Refrigerator, Washer/Dryer
Laundry In Basement
Exterior
Garage Off Street, On Street, Parking Pad
Garage Description Off Street, On Street, Parking Pad
Fence Fenced
Community Features Park, Playground, Schools Nearby, Shopping Nearby, Sidewalks, Tennis Court(s), Walking/Bike Paths
Roof Type Asphalt Shingle
Porch Deck, Patio, Porch, Rear Porch
Lot Frontage 20.0
Parking Type Off Street, On Street, Parking Pad
Total Parking Spaces 2
Building
Lot Description Back Lane, Back Yard, City Lot, Corner Lot, Few Trees, Front Yard, Lawn, Low Maintenance Landscape, Landscaped, Level, Private
Foundation Poured Concrete
Architectural Style Bi-Level
Level or Stories Bi-Level
Structure Type Vinyl Siding
Others
Restrictions None Known
Tax ID 83310126
Ownership Private
Read Less
Want to know what your home might be worth? Contact us for a FREE valuation!

Our team is ready to help you sell your home for the highest possible price ASAP






