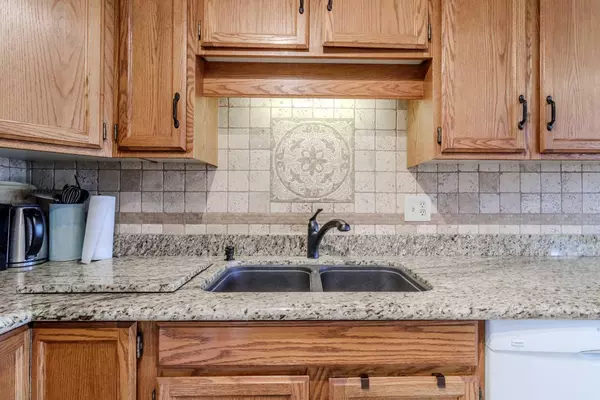$310,000
$324,900
4.6%For more information regarding the value of a property, please contact us for a free consultation.
2821 Botterill CRES #8 Red Deer, AB T4R 2E5
3 Beds
2 Baths
955 SqFt
Key Details
Sold Price $310,000
Property Type Single Family Home
Sub Type Semi Detached (Half Duplex)
Listing Status Sold
Purchase Type For Sale
Square Footage 955 sqft
Price per Sqft $324
Subdivision Bower
MLS® Listing ID A2118437
Sold Date 04/19/24
Style Bungalow,Side by Side
Bedrooms 3
Full Baths 2
Condo Fees $550
Originating Board Central Alberta
Year Built 1988
Annual Tax Amount $2,898
Tax Year 2023
Property Description
Welcome to your perfect blend of country charm and city convenience! Nestled in a prime location backing onto the picturesque Sunnybrook Farms, this half duplex offers a serene atmosphere with a touch of rural living right in the heart of the city. This bungalow-style home is situated within walking distance to Bower Mall and scenic trails, providing the best of both worlds for leisure and convenience. Ideal for those aged 50 and above, this adult community ensures peace and tranquility, with a covered patio to enjoy the beautiful outdoors and a single-car garage for your convenience. Inside, you'll find a spacious layout featuring three bedrooms and two bathrooms, along with modern amenities such as air conditioning and a gas fireplace in the living room. The kitchen is adorned with granite countertops, ample cabinets, and an open floor plan perfect for entertaining. No more worries about tedious maintenance tasks—condo fees cover snow removal, lawn care, water/sewer, cable, internet, exterior insurance, professional management, and reserve funds. Additionally, costly repairs like shingles, siding, windows, and concrete driveways are all taken care of by the diligent condo association. Don't miss out on the opportunity to embrace hassle-free living in this delightful home where every detail is thoughtfully attended to.
Location
State AB
County Red Deer
Zoning R2
Direction E
Rooms
Basement Finished, Full, Walk-Out To Grade
Interior
Interior Features Ceiling Fan(s), Central Vacuum, Granite Counters
Heating Forced Air, Natural Gas
Cooling Central Air
Flooring Carpet, Hardwood, Linoleum
Fireplaces Number 1
Fireplaces Type Gas, Mantle
Appliance Central Air Conditioner, Dishwasher, Dryer, Electric Stove, Refrigerator, Washer, Window Coverings
Laundry Main Level
Exterior
Garage Parking Pad, Single Garage Attached
Garage Spaces 1.0
Garage Description Parking Pad, Single Garage Attached
Fence None
Community Features Shopping Nearby, Walking/Bike Paths
Amenities Available Parking
Roof Type Asphalt Shingle
Porch Patio
Parking Type Parking Pad, Single Garage Attached
Exposure E
Total Parking Spaces 1
Building
Lot Description No Neighbours Behind, Landscaped, See Remarks
Foundation Poured Concrete
Architectural Style Bungalow, Side by Side
Level or Stories One
Structure Type Vinyl Siding,Wood Frame
Others
HOA Fee Include Insurance,Professional Management,Reserve Fund Contributions,Sewer,Snow Removal
Restrictions See Remarks
Tax ID 83305894
Ownership Private
Pets Description Restrictions
Read Less
Want to know what your home might be worth? Contact us for a FREE valuation!

Our team is ready to help you sell your home for the highest possible price ASAP






