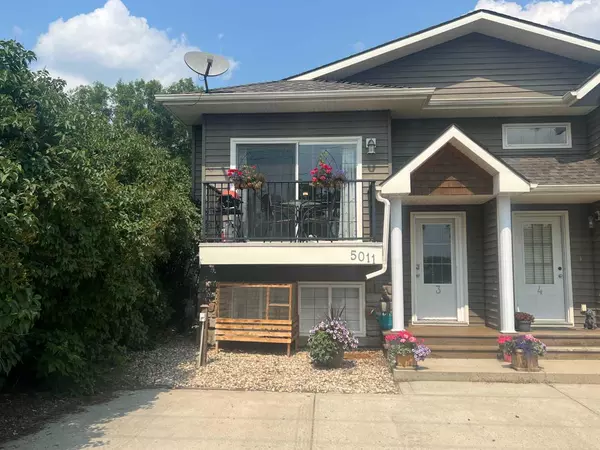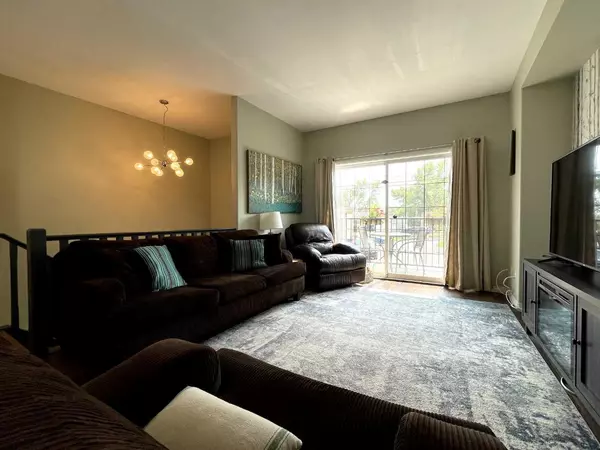$180,000
$189,500
5.0%For more information regarding the value of a property, please contact us for a free consultation.
5011 55 AVE #3 Ponoka, AB T4J 1H3
2 Beds
2 Baths
581 SqFt
Key Details
Sold Price $180,000
Property Type Townhouse
Sub Type Row/Townhouse
Listing Status Sold
Purchase Type For Sale
Square Footage 581 sqft
Price per Sqft $309
Subdivision Central Ponoka
MLS® Listing ID A2098917
Sold Date 04/02/24
Style Bi-Level,Side by Side
Bedrooms 2
Full Baths 1
Half Baths 1
Condo Fees $247
Originating Board Central Alberta
Year Built 2003
Annual Tax Amount $1,669
Tax Year 2023
Lot Size 6,000 Sqft
Acres 0.14
Property Description
This beautifully maintained upgraded home is move in ready and a pleasure to show! The seamless flow between the main living room, dining space, and kitchen, creates a great functional use of space that is designed for relaxing or entertaining. The kitchen has an abundance of storage with maple cabinetry, as well as a coffee bar area with modern floating shelves. New stainless steel appliances have all been upgraded. There is also a balcony off the living room. This home's well-kept condition is evident from the moment you step inside, with new vinyl plank flooring, and new light fixtures. It has also been repainted throughout in a tasteful current colour palette. An added bonus is the convenience of main floor laundry. The lower level is fully developed with 2 good sized bedrooms with large windows, and full bath. The primary bedroom boasts a huge walk-in closet. In the utility room, you will notice a new furnace with central air conditioning that was installed in 2021. There is also a brand new hot water tank,(2023). Condo fees are reasonable, and there is a sizeable reserve fund in place. It is located on a quiet tree-lined street, but close to amenities. There is an assigned parking space with electrical plug-in, as well as off street parking. Whether you're a first-time buyer looking for a cozy home and low maintenance living, or an investor seeking to start or expand your revenue portfolio, this property will check off all the boxes!
Location
State AB
County Ponoka County
Zoning R3
Direction S
Rooms
Basement Finished, Full
Interior
Interior Features Built-in Features, Ceiling Fan(s), Closet Organizers, No Smoking Home, Pantry, Vinyl Windows
Heating Forced Air, Natural Gas
Cooling Central Air
Flooring Carpet, Laminate
Appliance Central Air Conditioner, Dishwasher, Dryer, Microwave, Refrigerator, Stove(s), Washer, Window Coverings
Laundry Main Level
Exterior
Garage Parking Pad
Garage Description Parking Pad
Fence None
Community Features Other, Schools Nearby, Shopping Nearby
Amenities Available Parking
Roof Type Asphalt Shingle
Porch Balcony(s)
Lot Frontage 50.0
Parking Type Parking Pad
Exposure S
Total Parking Spaces 2
Building
Lot Description Back Lane
Foundation Poured Concrete
Architectural Style Bi-Level, Side by Side
Level or Stories Bi-Level
Structure Type Vinyl Siding
Others
HOA Fee Include Maintenance Grounds,Sewer,Trash,Water
Restrictions None Known
Tax ID 56564288
Ownership Private
Pets Description Yes
Read Less
Want to know what your home might be worth? Contact us for a FREE valuation!

Our team is ready to help you sell your home for the highest possible price ASAP






