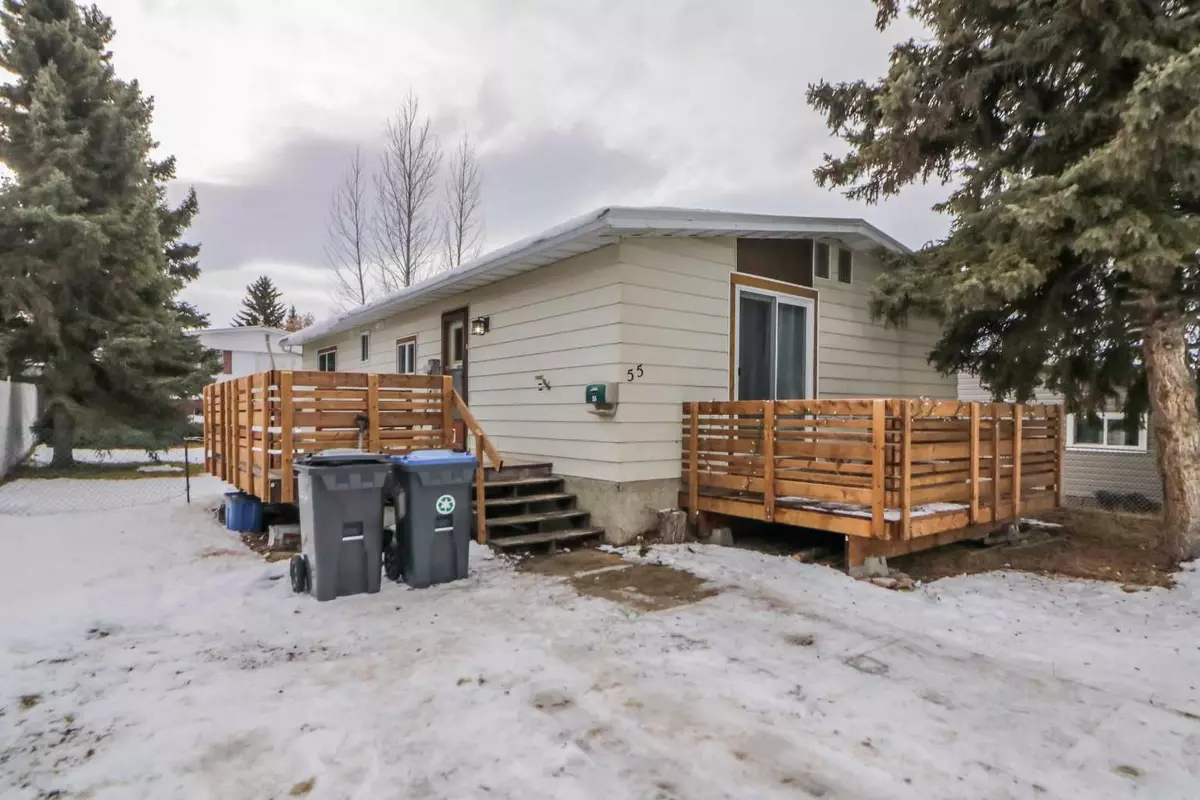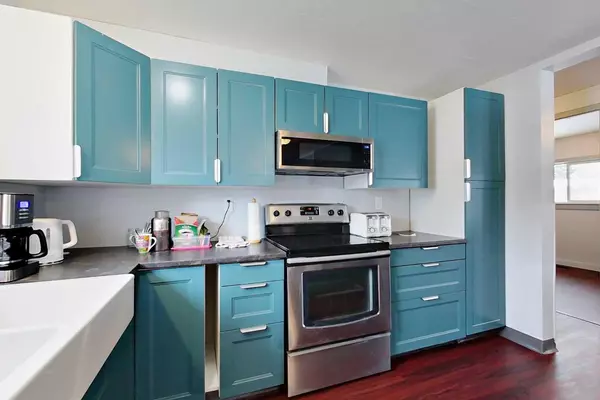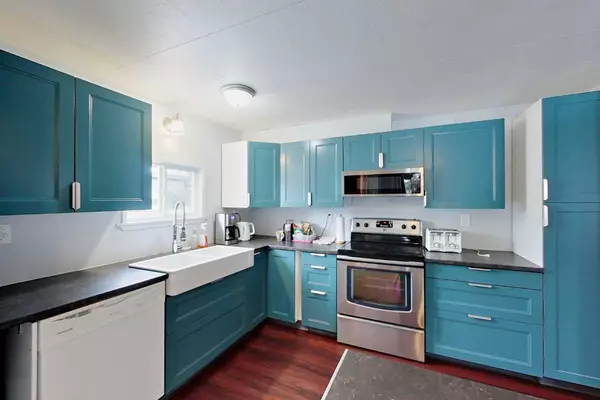$250,000
$264,500
5.5%For more information regarding the value of a property, please contact us for a free consultation.
55 Northstar Drive DR Sylvan Lake, AB T4S 1G6
5 Beds
2 Baths
1,074 SqFt
Key Details
Sold Price $250,000
Property Type Single Family Home
Sub Type Detached
Listing Status Sold
Purchase Type For Sale
Square Footage 1,074 sqft
Price per Sqft $232
Subdivision Lakeview Heights
MLS® Listing ID A2098641
Sold Date 02/02/24
Style Bungalow
Bedrooms 5
Full Baths 2
Originating Board Central Alberta
Year Built 1977
Annual Tax Amount $1,756
Tax Year 2022
Lot Size 6,000 Sqft
Acres 0.14
Property Description
Enjoy lake living in the resort town of Sylvan Lake! This 5 bedroom 2 bath home just might be what you are looking for. A mature treed lot in Lakeview Heights offers plenty of upgrades in the last year, some of them include new metal roof, New vinyl planking on the main level, brand new custom kitchen with soft close drawers including an apron sink with a high faucet, new electrical in the kitchen under permit, newer vinyl windows, sliding doors to a new 8 x 12 patio to enjoy the coffee on those beautiful quiet mornings under the boughs of the trees, and brand new central air for those warm summer days, HWT and Furnace were new in 2018 - HE, the furnace has been freshly serviced this year. This property is close to schools and shopping and walking/bike paths and parks. The main floor has 3 large bedrooms, a good sized living room and a large kitchen with dining area, The basement is finished with 2 additional bedrooms, a 3 piece bath and a huge rec room. The basement has a separate entrance that can give access to seasonal income. The 2nd deck has a gas BBq hook up that allows for easy entertaining with friends and family. The yard is of ample size to allow for a garden and domestic living. There are two sheds out back for storage galore. The newer shed is 13 x 15 with a man door on the front and barn doors on the side to park your off road vehicles safely. This home is bright and situated in a safe quiet area. It also allows for two off street parking stalls.
Location
State AB
County Red Deer County
Zoning R4
Direction N
Rooms
Basement Finished, Full
Interior
Interior Features Laminate Counters, No Smoking Home, See Remarks, Storage
Heating Forced Air, Natural Gas
Cooling Central Air
Flooring Vinyl Plank
Appliance Central Air Conditioner, Dishwasher, Dryer, Electric Stove, Microwave Hood Fan, Refrigerator, See Remarks, Washer
Laundry In Basement
Exterior
Garage Gravel Driveway, Parking Pad
Garage Description Gravel Driveway, Parking Pad
Fence Partial
Community Features Golf, Lake, Park, Playground, Schools Nearby, Sidewalks, Walking/Bike Paths
Roof Type Metal
Porch Deck, See Remarks
Lot Frontage 50.0
Parking Type Gravel Driveway, Parking Pad
Total Parking Spaces 2
Building
Lot Description Back Yard, Landscaped, See Remarks, Treed
Foundation Poured Concrete
Architectural Style Bungalow
Level or Stories One
Structure Type Concrete,See Remarks,Silent Floor Joists,Wood Frame
Others
Restrictions None Known
Tax ID 84872410
Ownership Other
Read Less
Want to know what your home might be worth? Contact us for a FREE valuation!

Our team is ready to help you sell your home for the highest possible price ASAP






