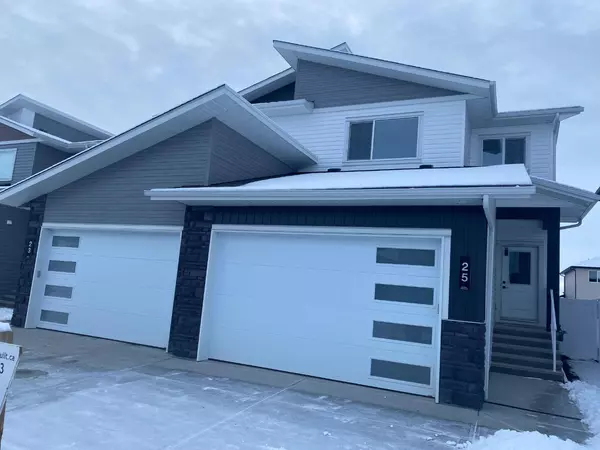$440,000
$449,900
2.2%For more information regarding the value of a property, please contact us for a free consultation.
25 Earl Close Red Deer, AB T4P 3G6
3 Beds
3 Baths
1,562 SqFt
Key Details
Sold Price $440,000
Property Type Single Family Home
Sub Type Semi Detached (Half Duplex)
Listing Status Sold
Purchase Type For Sale
Square Footage 1,562 sqft
Price per Sqft $281
Subdivision Evergreen
MLS® Listing ID A2094212
Sold Date 01/31/24
Style 2 Storey,Side by Side
Bedrooms 3
Full Baths 2
Half Baths 1
Originating Board Central Alberta
Year Built 2023
Annual Tax Amount $977
Tax Year 2023
Lot Size 3,181 Sqft
Acres 0.07
Property Description
Live in Red Deer's newest sought after Evergreen neighbourhood! This home built by Award winning Abbey Platinum Homes will impress you with its excellent layout and stylish designer chosen finishings. The open floor plan is ideal for entertaining family & friends. The kitchen with huge quartz countertops looks onto the dining area and great room. The south facing windows allow for plenty of natural light to stream in. The dining area leads out to the deck and south facing backyard. The upper level is family friendly with 3 bedrooms including the large primary bedroom with luxurious ensuite. For your convenience laundry is located on the upper bedroom level. The basement is open for your future development needs. No parking worries as there is an oversized single garage - ideal for parking and storage. This brand New Home offers New Home Warranty. Location is excellent. Evergreen is the newest Red Deer neighbourhood. It has double the green space including parks, walking trails and natural areas then other communities in the area. The multi-use trail system connects to the trails in Red Deer connecting you to the rest of the city. Timberlands & Clearview Market Square is less than 1km away with convenient shopping, fitness and restaurants.
Location
State AB
County Red Deer
Zoning R1A
Direction N
Rooms
Basement Full, Unfinished
Interior
Interior Features Breakfast Bar, Closet Organizers, Kitchen Island, No Animal Home, No Smoking Home, Open Floorplan, Pantry, Quartz Counters, Recessed Lighting, Vinyl Windows, Walk-In Closet(s)
Heating Forced Air
Cooling None
Flooring Carpet, Vinyl Plank
Appliance Dishwasher, Garage Control(s), Microwave, Range, Refrigerator
Laundry Laundry Room, Upper Level
Exterior
Garage Double Garage Attached, Insulated
Garage Spaces 1.0
Garage Description Double Garage Attached, Insulated
Fence None
Community Features Park, Schools Nearby, Shopping Nearby, Sidewalks, Street Lights
Roof Type Asphalt Shingle
Porch Deck
Lot Frontage 26.94
Exposure S
Total Parking Spaces 1
Building
Lot Description Back Lane
Foundation Poured Concrete
Architectural Style 2 Storey, Side by Side
Level or Stories Two
Structure Type Wood Frame
New Construction 1
Others
Restrictions None Known
Tax ID 83338338
Ownership Private
Read Less
Want to know what your home might be worth? Contact us for a FREE valuation!

Our team is ready to help you sell your home for the highest possible price ASAP






