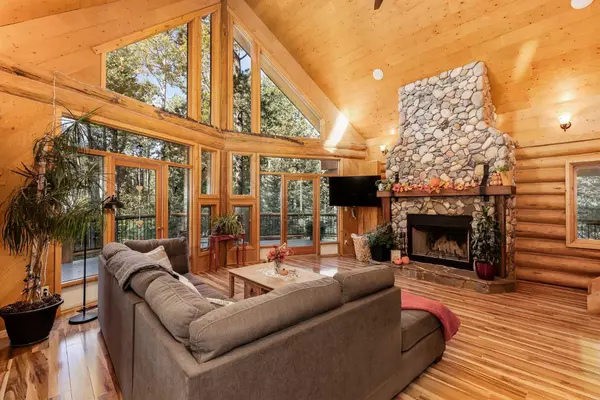$1,045,000
$1,085,000
3.7%For more information regarding the value of a property, please contact us for a free consultation.
5247 Township Road 292 Rural Mountain View County, AB T0M 2E0
2 Beds
3 Baths
1,492 SqFt
Key Details
Sold Price $1,045,000
Property Type Single Family Home
Sub Type Detached
Listing Status Sold
Purchase Type For Sale
Square Footage 1,492 sqft
Price per Sqft $700
Subdivision Watervalley
MLS® Listing ID A2081895
Sold Date 01/25/24
Style 1 and Half Storey,Acreage with Residence
Bedrooms 2
Full Baths 2
Half Baths 1
Originating Board Calgary
Year Built 2008
Annual Tax Amount $4,000
Tax Year 2023
Lot Size 3.080 Acres
Acres 3.08
Property Description
If you have ever dreamed of living in a Luxurious Log Home with Stunning Views of the 3.08 acres of Forest surrounding you, then this is the Perfect Home for You! This Custom Built Home is full of incredible Craftsmanship and was the Home of the Builder so it has high attention to detail - It is truly so very special. As soon as you leave the paved road you are instantly welcomed by all the trees leading you to the majesty of this Log Home that has hand selected lodgepole pine logs, is wrapped with 1600 sqft of Covered Decks, Incredible Windows, and the Walk-out Lower Level. Upon entry of the Home, you will feel its warmth and may even hear the music from the 18 speakers in the ceiling. The Kitchen was designed to entertain with a Gas Cooktop, Beautiful Hoodfan, Built in Ovens, Granite style sink, Lots of Storage, and opens to the Dining area. The Spectacular Living Room has Vaulted Ceiling with Full Height Windows, a Wood Burning Fireplace that was constructed with hand selected river stones and a great mantle. The Windows provide incredible views and there are multiple doors to access the expansive Deck. The Upper level has the impressive Primary Bedroom with Built in Wardrobe Closet, Windows so you can wake up to the forest view, and an great Ensuite with Dual Vanity that has wooden sinks, a large Air-Jet Soaking Tub, and relaxing Shower. The Walk out Level has a Large Recreation Room with a Wood Burning Stove, Patio Doors to the Lower Deck, the Second Bedroom, Full Bathroom, Laundry and Storage Room and the Utility Room. The 34'11" x 26'11" Garage has a Radiant Heater, 220V wiring, is insulated and drywalled, has the lines for the in-floor heating, and has an Upper Loft for entertaining in or using as a studio. Some of the out buildings include insulated Cabins with Power making them great Studios or Offices, Shed, Woodshed, and the Greenhouse with a Garden. Whether you sit by the fire, walk the pathways through the forest, or sit on the deck and enjoy the sun, this home will appeal to your senses. Recent Updates include: Full Fencing and Gates, Gravel on Driveway, Cabin renovations with Power/Insulation/Drywall/Sprayfoam Underneath, Garage Heater/Gas Lines/Drywall /Paint, and soon the Shower Head replacement. Located minutes away to the Water Valley Golf Club, the Community of Water Valley, 30 minutes to Cochrane and 45 Minutes to Calgary. History Note: The Builder had crafted 4 Log Homes and 26 other Homes with this being his Home for his family for 14 years. Come and live the Canadian Dream in this Gorgeous Log Home and create incredible memories throughout the Seasons. Watch the Video Tour on your MLS Link or on Realtor.ca
Location
State AB
County Mountain View County
Zoning 12
Direction N
Rooms
Basement Finished, Walk-Out To Grade
Interior
Interior Features Beamed Ceilings, Built-in Features, Ceiling Fan(s), Double Vanity, High Ceilings, Natural Woodwork, No Smoking Home, Open Floorplan, Recessed Lighting, Skylight(s), Soaking Tub, Tile Counters
Heating In Floor, Fireplace(s), Forced Air, Natural Gas, Wood, Wood Stove
Cooling None
Flooring Ceramic Tile, Hardwood
Fireplaces Number 2
Fireplaces Type Mantle, Raised Hearth, Stone, Wood Burning, Wood Burning Stove
Appliance Built-In Oven, Dishwasher, Dryer, Garage Control(s), Gas Cooktop, Microwave, Range Hood, Refrigerator, Washer, Window Coverings
Laundry Laundry Room, Lower Level, Sink
Exterior
Garage 220 Volt Wiring, Double Garage Detached, Garage Door Opener, Gated, Gravel Driveway, Heated Garage, Insulated, Oversized, Secured
Garage Spaces 2.0
Garage Description 220 Volt Wiring, Double Garage Detached, Garage Door Opener, Gated, Gravel Driveway, Heated Garage, Insulated, Oversized, Secured
Fence Fenced
Community Features Golf, Playground, Schools Nearby
Roof Type Metal
Porch Deck, Wrap Around
Parking Type 220 Volt Wiring, Double Garage Detached, Garage Door Opener, Gated, Gravel Driveway, Heated Garage, Insulated, Oversized, Secured
Total Parking Spaces 4
Building
Lot Description Garden, Many Trees, Native Plants, Rectangular Lot, Treed, Wooded
Building Description Log,Stone, Cabin 1 - Heated, Power Office/Studio. Cabin 2 - Insulated and Drywalled Shed/Future Use
Foundation Wood
Architectural Style 1 and Half Storey, Acreage with Residence
Level or Stories One and One Half
Structure Type Log,Stone
Others
Restrictions Easement Registered On Title,Utility Right Of Way
Tax ID 83267223
Ownership Private
Read Less
Want to know what your home might be worth? Contact us for a FREE valuation!

Our team is ready to help you sell your home for the highest possible price ASAP






