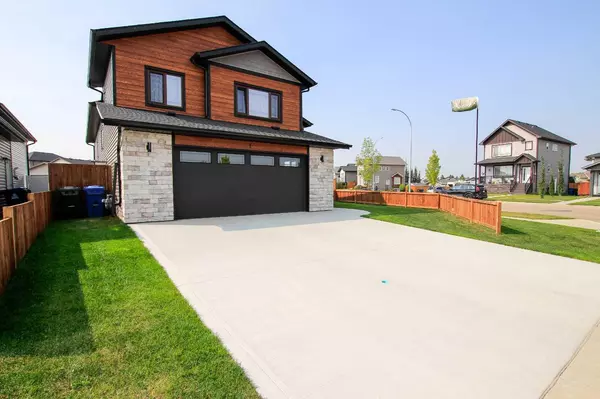$550,000
$569,900
3.5%For more information regarding the value of a property, please contact us for a free consultation.
1 Aztec ST Blackfalds, AB T4M 0M7
3 Beds
2 Baths
1,730 SqFt
Key Details
Sold Price $550,000
Property Type Single Family Home
Sub Type Detached
Listing Status Sold
Purchase Type For Sale
Square Footage 1,730 sqft
Price per Sqft $317
Subdivision Aurora
MLS® Listing ID A2076874
Sold Date 12/23/23
Style Modified Bi-Level
Bedrooms 3
Full Baths 2
Originating Board Central Alberta
Year Built 2022
Annual Tax Amount $4,702
Tax Year 2023
Lot Size 7,087 Sqft
Acres 0.16
Property Description
3 BDRM, 2 BATH CUSTOM BUILT MODIFIED BI-LEVEL ~ OVER 1700 SQ. FT. ABOVE GRADE ~ HEATED 24' x 24' GARAGE ~ LARGE CORNER LOT ~ SUNNY SOUTHEAST FACING BACKYARD ~ LOADED WITH UPGRADES ~ Dark siding complemented by composite wood siding and stone accents creates eye catching curb appeal ~ A few of the many upgrades in this well built home include; ICF foundation, LP exterior, R28 insulation, high quality REHAU exterior doors imported from Germany, oak railings throughout, 6ft bath tub, built in's throughout ~ The covered front entry welcomes you and leads to a large foyer with built in cabinets, a large coat closet and high ceilings ~ Open concept main floor layout, high ceilings and large windows offer a feeling of spaciousness ~ The stunning kitchen offers an abundance of custom built of two toned hickory cabinetry loaded with pots and pan drawers, full tile backsplash, tons of quartz countertops including a raised eating bar, upgraded stainless steel appliances (including a gas range), designer lighting and a large pantry ~ Easily host a large family gathering in the dining room that features a large window overlooking the deck and backyard ~ The living room features coffered ceilings and is centred by a custom built fireplace with an accent wall and built in shelving ~ Garden door access between the living and dining space leads to the partially covered deck and sunny south west facing backyard ~ 2 main floor bedrooms can both easily accommodate a king bed plus multiple pieces of furniture ~ 4 piece main bath offers an oversized vanity with stone countertops and a tub/shower with a tile surround ~ The private primary bedroom is located on it's own level, can easily accommodate a king bed and furniture, has large windows, a huge walk in closet with built in shelving and a spa like ensuite with dual sinks (stone countertops), a separate shower and a 6' soaker tub with tile surrounds ~ The basement offers high ceilings, roughed in-floor heating, large above grade windows and space for two bedrooms, a bathroom and a family room with plumbing for a wet bar ~ The huge backyard gets tons of sun, is fully fenced with back alley access, has a rock fire pit area and tons of yard space (including a large side yard ~ The fence continues to the front yard creating a buffer and offering privacy ~ 24' x 24' double attached garage is insulated, finished with painted drywall, has a window for natural light and a frosted glass door leading to the front entry ~ Located close to multiple parks, playgrounds, walking trails and shopping with easy access to schools and all other amenities ~ Pride of ownership is evident in this well cared for original owner home!
Location
State AB
County Lacombe County
Zoning R1M
Direction NW
Rooms
Basement Full, Unfinished
Interior
Interior Features Bathroom Rough-in, Breakfast Bar, Built-in Features, Chandelier, Closet Organizers, Double Vanity, High Ceilings, No Smoking Home, Open Floorplan, Pantry, Quartz Counters, Recessed Lighting, Soaking Tub, Storage, Tray Ceiling(s), Vinyl Windows, Walk-In Closet(s)
Heating In Floor Roughed-In, Forced Air
Cooling None
Flooring Carpet, Laminate
Fireplaces Number 1
Fireplaces Type Electric, Living Room, Mantle, See Remarks
Appliance Dishwasher, Garage Control(s), Gas Range, Microwave, Refrigerator, Washer/Dryer
Laundry In Basement
Exterior
Garage Additional Parking, Alley Access, Concrete Driveway, Double Garage Attached, Front Drive, Garage Door Opener, Garage Faces Front, Heated Garage, Insulated, Off Street
Garage Spaces 2.0
Garage Description Additional Parking, Alley Access, Concrete Driveway, Double Garage Attached, Front Drive, Garage Door Opener, Garage Faces Front, Heated Garage, Insulated, Off Street
Fence Fenced
Community Features Park, Playground, Schools Nearby, Shopping Nearby, Sidewalks, Street Lights, Walking/Bike Paths
Roof Type Asphalt Shingle
Porch Deck, Front Porch
Lot Frontage 55.78
Parking Type Additional Parking, Alley Access, Concrete Driveway, Double Garage Attached, Front Drive, Garage Door Opener, Garage Faces Front, Heated Garage, Insulated, Off Street
Total Parking Spaces 4
Building
Lot Description Back Lane, Back Yard, Corner Lot, Front Yard, Landscaped, Level
Foundation ICF Block
Architectural Style Modified Bi-Level
Level or Stories Bi-Level
Structure Type Composite Siding,Stone,Vinyl Siding
Others
Restrictions None Known
Tax ID 83853123
Ownership Private
Read Less
Want to know what your home might be worth? Contact us for a FREE valuation!

Our team is ready to help you sell your home for the highest possible price ASAP






