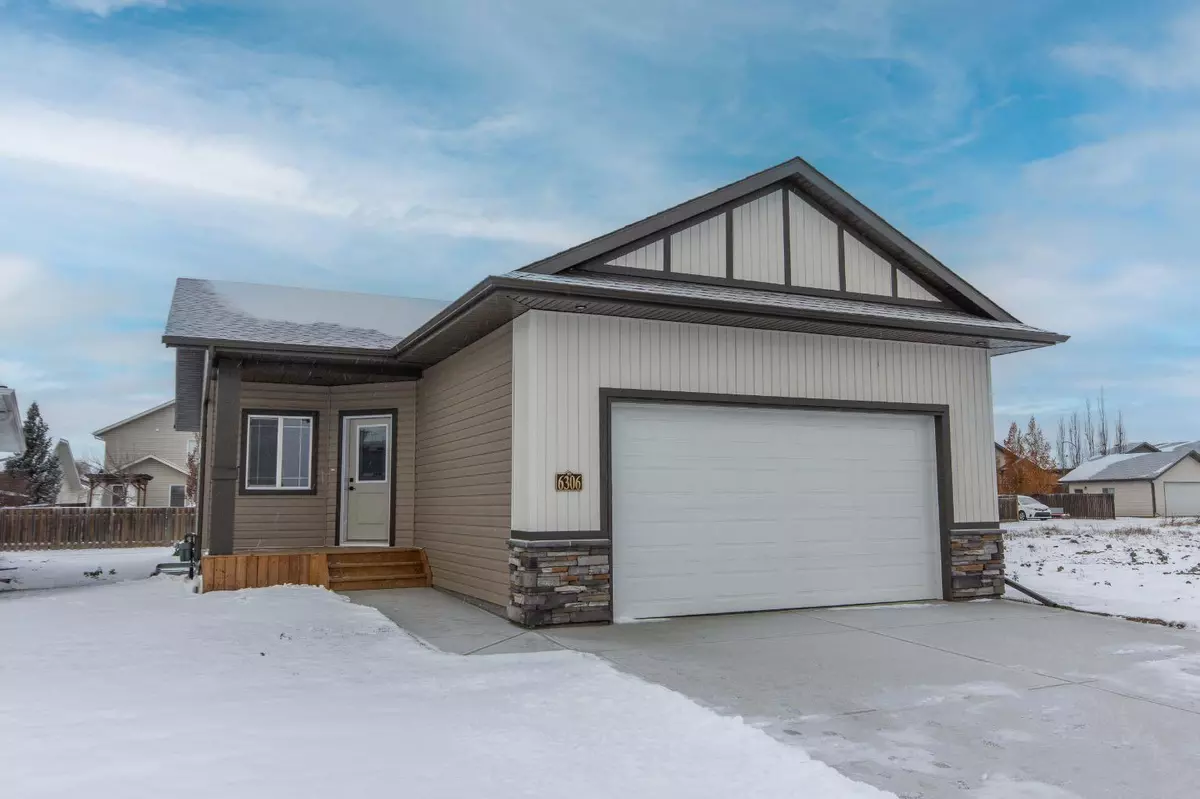$465,000
$475,000
2.1%For more information regarding the value of a property, please contact us for a free consultation.
6306 58 ST Ponoka, AB T4J 1K6
3 Beds
3 Baths
1,207 SqFt
Key Details
Sold Price $465,000
Property Type Single Family Home
Sub Type Detached
Listing Status Sold
Purchase Type For Sale
Square Footage 1,207 sqft
Price per Sqft $385
Subdivision Meadowlark Estates
MLS® Listing ID A2089787
Sold Date 12/12/23
Style Bungalow
Bedrooms 3
Full Baths 2
Half Baths 1
Originating Board Central Alberta
Year Built 2023
Lot Size 5,498 Sqft
Acres 0.13
Property Description
This brand new Laebon built bungalow in beautiful Meadowlark Estates is walking distance to the high school and just steps away from a huge park and playground reserve. This home offers beautiful modern finishes in a wide open floor plan and offers 9' ceilings and vinyl plank flooring throughout the main living space. The kitchen offers raised two tone cabinetry, a large island, quartz counter tops, and a corner pantry, while the spacious living and dining room spaces overlook the back yard. The primary bedroom includes a beautiful ensuite with a freestanding soaker tub, oversized shower, dual sinks, and a walk in closet. A den and large laundry space complete the main floor. The basement is fully finished with a large family room, two spacious bedrooms, and a large bathroom. In-floor heat is roughed in for future use. Live worry free thanks to a full 1 year builder warranty and 10 year Alberta New Home Warranty, and front sod, rear topsoil, and a poured concrete driveway are all included in the price and will be completed as weather permits. If this home isnt quite what you're looking for, Laebon has lots all over Central Alberta and can custom build you whatever you're looking for. GST is already included in the purchase price, property taxes have yet to be assessed.
Location
State AB
County Ponoka County
Zoning R1C
Direction E
Rooms
Basement Finished, Full
Interior
Interior Features Breakfast Bar, Closet Organizers, Double Vanity, Kitchen Island, No Animal Home, No Smoking Home, Open Floorplan, Pantry, Quartz Counters, Soaking Tub, Walk-In Closet(s)
Heating Forced Air
Cooling None
Flooring Carpet, Vinyl Plank
Appliance Dishwasher, Garage Control(s), Microwave Hood Fan, Refrigerator, Stove(s)
Laundry Main Level
Exterior
Garage Concrete Driveway, Double Garage Attached
Garage Spaces 2.0
Garage Description Concrete Driveway, Double Garage Attached
Fence None
Community Features Park, Playground, Schools Nearby, Shopping Nearby, Walking/Bike Paths
Roof Type Asphalt Shingle
Porch Deck, Front Porch
Lot Frontage 40.5
Parking Type Concrete Driveway, Double Garage Attached
Total Parking Spaces 4
Building
Lot Description Back Lane, Private
Foundation Poured Concrete
Architectural Style Bungalow
Level or Stories One
Structure Type Concrete,Vinyl Siding,Wood Frame
New Construction 1
Others
Restrictions None Known
Ownership Private
Read Less
Want to know what your home might be worth? Contact us for a FREE valuation!

Our team is ready to help you sell your home for the highest possible price ASAP






